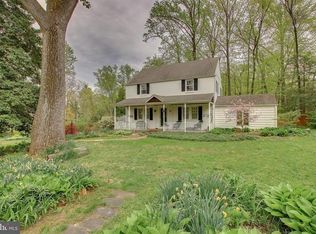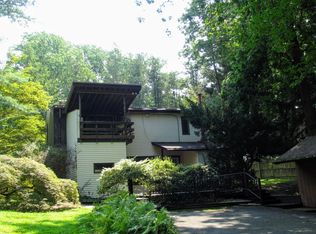Tucked away at the end of a quiet lane, this secluded showplace celebrates one floor living with modern elegance and intelligent, energy efficient ,design. The owners transformed the original cottage into a 3,200 Sq.ft, Eco-friendly home in 2007-2008. Entering the home, the focal point is a dramatic, vaulted-ceiling great room featuring two ceiling fans, natural wood beams, numerous high hats, and a propane fireplace with flame patterned wood grain mantel. Flanking the fireplace, a bank of large triple-pane windows rest above low built-in bookcases, allowing you to appreciate the tranquil setting. His and Hers offices, one with cork flooring and a Sun Tunnel, provides daytime natural lighting to minimize electricity usage. There are a total of five sun tunnels throughout the home. The kitchen includes high end appliances, limestone counter tops, decorative custom tile back splash, an expansive granite island with prep sink, custom wood cabinets, double stainless steel sink, double ovens and walk in pantry.There is a charming breakfast nook with a greenhouse window to enjoy the wooded vistas.The only remnant of the original dwelling is the dining room which features a stone walled, wood burning, fireplace with beamed ceiling, sparkling wood flooring and sliders to the rear patio . The raised slate patio provides a tranquil setting to view the scenic Huntingdon Creek. Here you are surrounded by wildflowers, perennial gardens,foundation plantings and woodland splendor. The private main bedroom and two additional bedrooms are sound isolated from common areas yet easily accessible. The main bedroom is fully carpeted with recycled materials, has a Juliet balcony, ceiling fan, two walk-in closets, additional storage space and access to a floored attic. The main bath has a walk in shower, jetted tub, double sink vanity, great storage spaces, and radiant heated floor. There is also a very compact separate powder room with a built-in magazine rack and radiant heated floor. Two additional bedrooms have picturesque views from every window, ample closet space, a ceramic tiled Jack & Jill bathroom with tub / shower combo and privacy pocket door. A beautifully landscaped stone wall frames the driveway and parking area.The mud room, with built in cubbies, provides outside entry to both the front driveway and two car attached garage. Here you will find access to the crawl space and floored attic. An additional large storage room was previously used as a wine cellar. The Marmoleum tile-floored laundry room features a front loading washer and steam dryer, stationary tub, storage cabinets and counter. Designed for extreme energy efficiency, three four-hundred foot geothermal exchange wells provide heating and cooling, dramatically reducing utility costs .The Pella windows throughout are low emissivity windows; many are triple pane and some have intra-pane blind inserts that allow both light and privacy. Bamboo flooring is throughout, unless otherwise noted. You will appreciate the attention to detail throughout with the inclusion of a whole house fan and central vacuum.Situated in the much sought after Lower Moreland school district, this beautiful home is convenient to medical facilities, public transportation, and shopping. 2020-08-07
This property is off market, which means it's not currently listed for sale or rent on Zillow. This may be different from what's available on other websites or public sources.


