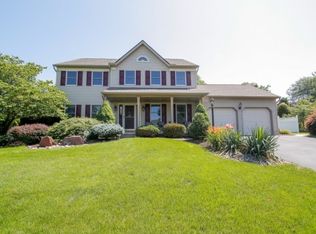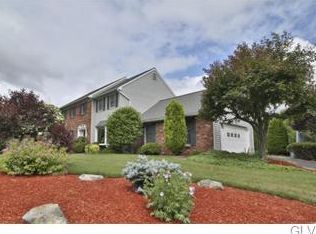Location, location, location! Near Lehigh Parkway, Lehigh Country Club, Lehigh Valley Hospital. Well maintained, Hills of Devonshire home in desirable Western Salisbury, has Beautiful parquet flooring & open staircase which welcome you. 1st flr has Formal Living Room w/crown molding, 2 wall units, bright & spacious, formal dining room w/chair railing. Thru a bay window, an abundance of light fills the large, well equipped, eat in kitchen. Family Room features wood burning fireplace w/raised hearth. Enjoy coffee in the morning or cocktails in the evening on the deck overlooking a well manicured, professionally landscaped yard. On 2nd flr, Master Suite has walk in closet, vanity, linen closet & private bath. There are 3 additional bedrooms, closets w/organizers & full bath. Finished LL has recreation/family room, office with closet, storage room. NEWER ROOF & SIDING! 2 car garage, ECONOMICAL, EFFICIENT, CLEAN GAS HEAT, HOT WATER, DRYER & Home Warranty. 5 minutes to Interstate 78.
This property is off market, which means it's not currently listed for sale or rent on Zillow. This may be different from what's available on other websites or public sources.


