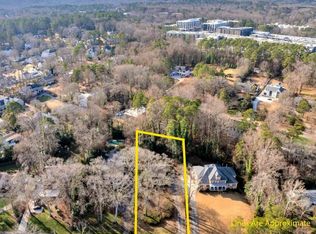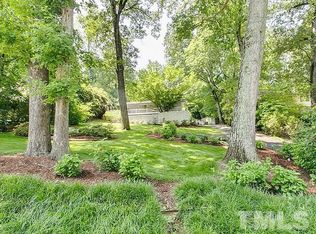Comfortable yet elegant custom-built home on large private lot in Country Club Hills. Reclaimed materials & antique fixtures mix w/all modern amenities. FIRST FLOOR MASTER suite w/luxurious bath & huge closet. Great room for gatherings w/gourmet kitchen, breakfast area & family room w/fireplace. All BR's are en-suite. Gorgeous study/library. 3 car gar. Screen porch w/FP, deck, patios,& Room for pool! Home theater, golf simulator, exercise, In-Law ste & second bonus. Storage throughout and elevator ready!
This property is off market, which means it's not currently listed for sale or rent on Zillow. This may be different from what's available on other websites or public sources.

