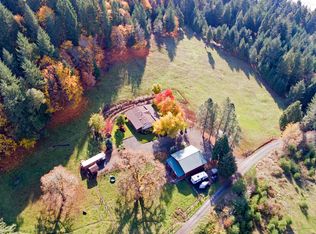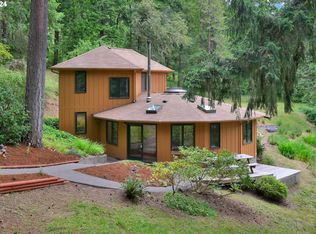Sold
$1,200,000
36245 Wagner Ln, Cottage Grove, OR 97424
5beds
3,004sqft
Residential, Single Family Residence
Built in 1939
31.62 Acres Lot
$1,132,900 Zestimate®
$399/sqft
$2,866 Estimated rent
Home value
$1,132,900
$963,000 - $1.33M
$2,866/mo
Zestimate® history
Loading...
Owner options
Explore your selling options
What's special
Enter the exclusive realm of one of the area's finest! Envision a stunning 31.37-acre property with a European flair, showcasing elegant structures, verdant gardens, and a charming water element. This captivating estate boasts a renovated farmhouse, a grand old barn, a delightful heated orchid house, a sophisticated office with a private full bath, a luxurious hot tub and sauna for relaxation, and an impressive 1,400-square-foot lodge with an additional full bath. Inside, uncover 5 bedrooms, office, 1 bath, and a generous 3,007 square feet of lavish living space. 2 detached garages with double doors. Surrounded by vast meadows, majestic trees, and glimpses of the nearby lake. Delve into the comprehensive description for further details and don't miss this opportunity. Standout features include a cozy fireplace, high-speed fiber optic Wi-Fi, 3 water-supply 2 wells/1 spring. Gated entrance and the chance to acquire 2 turkeys and 4 chickens!This property has great business potential for an Air BNB or Yoga studio what ever your heart desires.
Zillow last checked: 8 hours ago
Listing updated: January 03, 2025 at 09:00am
Listed by:
Sherri Smith Sherri@smithrealtygroup.net,
Smith Realty Group
Bought with:
George Winters, 201251081
Real Broker
Source: RMLS (OR),MLS#: 24511085
Facts & features
Interior
Bedrooms & bathrooms
- Bedrooms: 5
- Bathrooms: 3
- Full bathrooms: 3
- Main level bathrooms: 3
Primary bedroom
- Features: Builtin Features, Double Closet
- Level: Upper
- Area: 182
- Dimensions: 14 x 13
Bedroom 2
- Features: Wood Floors
- Level: Upper
- Area: 195
- Dimensions: 15 x 13
Bedroom 3
- Features: Wood Floors
- Level: Main
- Area: 126
- Dimensions: 14 x 9
Bedroom 4
- Features: Wood Floors
- Level: Main
- Area: 108
- Dimensions: 12 x 9
Bedroom 5
- Features: Builtin Features, Skylight, Vaulted Ceiling
- Level: Upper
- Area: 108
- Dimensions: 12 x 9
Dining room
- Features: Builtin Features, Wood Floors
- Level: Main
- Area: 156
- Dimensions: 13 x 12
Family room
- Features: Builtin Features, Loft, Vaulted Ceiling, Wood Floors
- Level: Upper
- Area: 280
- Dimensions: 20 x 14
Kitchen
- Features: Cook Island, Dishwasher, Eating Area, Skylight, Double Oven
- Level: Lower
- Area: 225
- Width: 15
Living room
- Features: Builtin Features, Fireplace, Wood Floors
- Level: Main
- Area: 345
- Dimensions: 23 x 15
Office
- Features: Builtin Features, Wood Floors
- Level: Upper
- Area: 72
- Dimensions: 8 x 9
Heating
- Forced Air, Fireplace(s)
Cooling
- Air Conditioning Ready
Appliances
- Included: Built In Oven, Convection Oven, Cooktop, Dishwasher, Double Oven, Down Draft, Free-Standing Refrigerator, Electric Water Heater, Tank Water Heater
- Laundry: Laundry Room
Features
- High Speed Internet, Built-in Features, Vaulted Ceiling(s), Loft, Cook Island, Eat-in Kitchen, Double Closet, Kitchen, Plumbed, Kitchen Island, Pantry, Tile
- Flooring: Wood
- Windows: Double Pane Windows, Wood Frames, Skylight(s)
- Number of fireplaces: 3
- Fireplace features: Wood Burning
Interior area
- Total structure area: 3,004
- Total interior livable area: 3,004 sqft
Property
Parking
- Total spaces: 4
- Parking features: Driveway, RV Access/Parking, Detached, Oversized
- Garage spaces: 4
- Has uncovered spaces: Yes
Features
- Stories: 2
- Patio & porch: Covered Deck
- Exterior features: Dog Run, Garden, Water Feature
- Has spa: Yes
- Spa features: Builtin Hot Tub, Bath
- Has view: Yes
- View description: Mountain(s), Territorial, Trees/Woods
Lot
- Size: 31.62 Acres
- Features: Gentle Sloping, Level, Pasture, Wooded, Sprinkler, Acres 20 to 50
Details
- Additional structures: Other Structures Bedrooms Total (1), Other Structures Bathrooms Total (2), Barn, PoultryCoop, SecondGarage, Workshop, SecondResidenceBarn, HayStorage
- Additional parcels included: 1820214,1595360
- Parcel number: 0880755
- Zoning: F2
Construction
Type & style
- Home type: SingleFamily
- Architectural style: Country French,Farmhouse
- Property subtype: Residential, Single Family Residence
Materials
- Cedar, Shake Siding, Wood Frame, Wood Siding
- Roof: Shake
Condition
- Resale
- New construction: No
- Year built: 1939
Utilities & green energy
- Electric: 220 Volts
- Sewer: Septic Tank, Standard Septic
- Water: Spring, Well
- Utilities for property: Other Internet Service
Community & neighborhood
Security
- Security features: Security Lights, Fire Sprinkler System
Location
- Region: Cottage Grove
Other
Other facts
- Listing terms: Cash,Conventional,FHA,VA Loan
Price history
| Date | Event | Price |
|---|---|---|
| 1/3/2025 | Sold | $1,200,000-7.3%$399/sqft |
Source: | ||
| 11/17/2024 | Pending sale | $1,295,000$431/sqft |
Source: | ||
| 10/9/2024 | Price change | $1,295,000-6.1%$431/sqft |
Source: | ||
| 7/9/2024 | Listed for sale | $1,379,000+52.4%$459/sqft |
Source: | ||
| 8/13/2019 | Sold | $905,000-2.2%$301/sqft |
Source: | ||
Public tax history
| Year | Property taxes | Tax assessment |
|---|---|---|
| 2024 | $5,721 +14.3% | $475,435 -5.1% |
| 2023 | $5,005 +5.3% | $500,767 +3% |
| 2022 | $4,754 +2.7% | $486,296 +3.2% |
Find assessor info on the county website
Neighborhood: 97424
Nearby schools
GreatSchools rating
- 8/10Dorena SchoolGrades: K-8Distance: 3.6 mi
- 5/10Cottage Grove High SchoolGrades: 9-12Distance: 7.8 mi
Schools provided by the listing agent
- Elementary: Dorena
- Middle: Lincoln
- High: Cottage Grove
Source: RMLS (OR). This data may not be complete. We recommend contacting the local school district to confirm school assignments for this home.

Get pre-qualified for a loan
At Zillow Home Loans, we can pre-qualify you in as little as 5 minutes with no impact to your credit score.An equal housing lender. NMLS #10287.
Sell for more on Zillow
Get a free Zillow Showcase℠ listing and you could sell for .
$1,132,900
2% more+ $22,658
With Zillow Showcase(estimated)
$1,155,558
