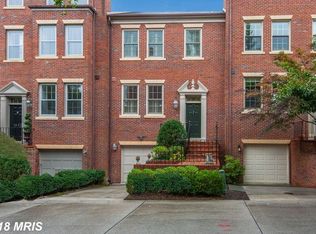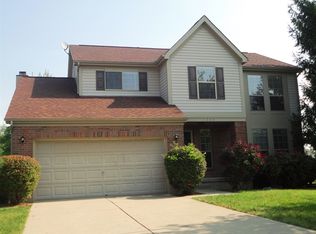NEW PRICE!! In mint condition. Gorgeous garage Townhouse in The Cloisters, sought-after neighborhood, near Georgetown University.. Feels like a brand new home with wide-plank oak floors, open floor plan, Living Room with 19' cathedral ceiling,Gourmet kitchen with designer granite and Liebherr refrigerator. There are 2 Master Bedrooms,2 fireplaces, a large patio with privacy fence. The lower level has the Family Room/4th bedroom. It is elevator "ready" with a closet on each floor available for easy installation. Plus parking for 2 cars! It is on one of the best lots in the neighborhood, backing to trees and greenspace of Visitation Grounds. Near a variety of good schools, including the newly renovated Hyde-Addison, as well as restaurants and shops of Georgetown. For a total list of new and upgraded features, and a floor plan, look in Documents.
This property is off market, which means it's not currently listed for sale or rent on Zillow. This may be different from what's available on other websites or public sources.

