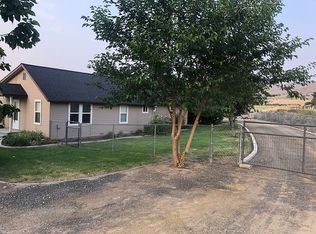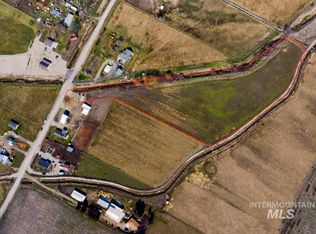Sold
Price Unknown
3624 Wills Rd, Emmett, ID 83617
3beds
2baths
1,515sqft
Single Family Residence
Built in 1910
5.1 Acres Lot
$653,900 Zestimate®
$--/sqft
$2,177 Estimated rent
Home value
$653,900
Estimated sales range
Not available
$2,177/mo
Zestimate® history
Loading...
Owner options
Explore your selling options
What's special
Don't miss this updated frame-built 3/2 farmhouse delivers 360 views of the surrounding mountains. Vaulted ceilings & open floor plan give a spacious & light interior throughout. 4 mini-split system offers comfort & efficiency. East-facing covered patio is the perfect panoramic viewing area. It's a turn-key property with 5.1 fully-fenced acres1500+ sq ft on 1 level, 45x30 4-stall barn with auto-waterers, 36x24 hay barn (24' high), outdoor riding arena, carport, & grain silo sauna! RV hookup w/30 amp service. Lawn care is a snap w/auto sprinkler system & a 4-acre hay field producing 10-12 ton annually. 7 Black Canyon water shares provide ample irrigation on an easy-to-operate flood system for pasture. Low maintenance property set up for easy management of homestead. Bring your horses, llamas, chickens & TOYS! Convenient to shopping, schools, and road access. Only 1.5 miles from Downtown Emmett! Adjacent 6.8 acres available too!
Zillow last checked: 8 hours ago
Listing updated: February 07, 2025 at 02:20pm
Listed by:
Leslie Newman 208-870-3486,
Boise Premier Real Estate
Bought with:
Holly Hughes
Homes of Idaho
Source: IMLS,MLS#: 98930478
Facts & features
Interior
Bedrooms & bathrooms
- Bedrooms: 3
- Bathrooms: 2
- Main level bathrooms: 2
- Main level bedrooms: 3
Primary bedroom
- Level: Main
- Area: 208
- Dimensions: 16 x 13
Bedroom 2
- Level: Main
- Length: 1511
Bedroom 3
- Level: Main
- Area: 100
- Dimensions: 10 x 10
Kitchen
- Level: Main
- Area: 144
- Dimensions: 16 x 9
Living room
- Level: Main
- Area: 368
- Dimensions: 23 x 16
Heating
- Ductless/Mini Split
Cooling
- Ductless/Mini Split
Appliances
- Included: Electric Water Heater, Tank Water Heater, Dishwasher, Disposal, Microwave, Oven/Range Freestanding, Refrigerator
Features
- Bath-Master, Bed-Master Main Level, Sauna/Steam Room, Double Vanity, Breakfast Bar, Pantry, Kitchen Island, Granite Counters, Number of Baths Main Level: 2
- Flooring: Tile
- Has basement: No
- Has fireplace: No
Interior area
- Total structure area: 1,515
- Total interior livable area: 1,515 sqft
- Finished area above ground: 1,515
- Finished area below ground: 0
Property
Parking
- Total spaces: 2
- Parking features: Detached, RV Access/Parking
- Garage spaces: 2
Features
- Levels: One
- Patio & porch: Covered Patio/Deck
- Fencing: Full,Fence/Livestock,Wire
- Has view: Yes
Lot
- Size: 5.10 Acres
- Features: 5 - 9.9 Acres, Garden, Horses, Irrigation Available, Views, Chickens
Details
- Additional structures: Barn(s), Corral(s)
- Parcel number: RP06N01W201520
- Zoning: R3
- Horses can be raised: Yes
Construction
Type & style
- Home type: SingleFamily
- Property subtype: Single Family Residence
Materials
- Frame, Masonry
- Foundation: Crawl Space
- Roof: Composition
Condition
- Year built: 1910
Details
- Warranty included: Yes
Utilities & green energy
- Sewer: Septic Tank
- Water: Well
- Utilities for property: Cable Connected, Broadband Internet
Community & neighborhood
Location
- Region: Emmett
Other
Other facts
- Listing terms: Cash,Conventional,FHA,VA Loan
- Ownership: Fee Simple,Fractional Ownership: No
- Road surface type: Paved
Price history
Price history is unavailable.
Public tax history
| Year | Property taxes | Tax assessment |
|---|---|---|
| 2024 | $772 -17.7% | $405,982 -2% |
| 2023 | $939 +8.1% | $414,191 +8.3% |
| 2022 | $868 +0.2% | $382,458 +31.5% |
Find assessor info on the county website
Neighborhood: 83617
Nearby schools
GreatSchools rating
- 5/10Kenneth Carberry Intermediate SchoolGrades: K-5Distance: 1.5 mi
- NAEmmett Middle SchoolGrades: 6-8Distance: 2 mi
- 4/10Emmett High SchoolGrades: 9-12Distance: 1.9 mi
Schools provided by the listing agent
- Elementary: Butte View
- Middle: Emmett
- High: Emmett
- District: Emmett Independent District #221
Source: IMLS. This data may not be complete. We recommend contacting the local school district to confirm school assignments for this home.

