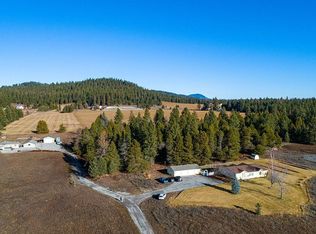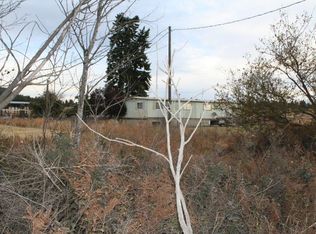Closed
$530,000
3624 W Oregon Rd, Deer Park, WA 99006
3beds
--baths
2,075sqft
Manufactured On Land
Built in 2001
9.94 Acres Lot
$-- Zestimate®
$255/sqft
$2,107 Estimated rent
Home value
Not available
Estimated sales range
Not available
$2,107/mo
Zestimate® history
Loading...
Owner options
Explore your selling options
What's special
Discover the perfect blend of country living and modern convenience with this spacious triple-wide home on 9.94 beautiful acres in Deer Park. This well-maintained property offers room to breathe and space to grow, featuring 3 bedrooms, 2.5 baths, a family room and a variety of desirable amenities. Primary suite with a walk-in closet and en-suite bath. Roof on the house is just 5 years old and the garage newer than that, ensuring long-term durability. Enjoy year-round comfort with a heat pump for efficient heating and cooling. The fully fenced back yard includes a sprinkler system, perfect for maintaining a lush lawn or garden. Add the chicken coop that makes for a great hobby farm or just fresh eggs every morning. Sweeping territorial views from nearly every room with plenty of space for outdoor activities, gardening, or expanding your homestead. Add the 3-car garage with shop area and you have the perfect retreat.
Zillow last checked: 9 hours ago
Listing updated: November 15, 2024 at 07:01am
Listed by:
Judy Flemmer Phone:5092161135,
EXIT Real Estate Professionals
Source: SMLS,MLS#: 202423306
Facts & features
Interior
Bedrooms & bathrooms
- Bedrooms: 3
First floor
- Level: First
Heating
- Electric, Forced Air, Heat Pump
Cooling
- Central Air
Appliances
- Included: Free-Standing Range, Dishwasher, Refrigerator, Disposal, Microwave, Washer, Dryer
Features
- Cathedral Ceiling(s)
- Windows: Windows Vinyl
- Basement: None
- Number of fireplaces: 1
Interior area
- Total structure area: 2,075
- Total interior livable area: 2,075 sqft
Property
Parking
- Total spaces: 3
- Parking features: Detached, RV Access/Parking, Workshop in Garage, Garage Door Opener, See Remarks, Oversized
- Garage spaces: 3
Features
- Stories: 1
- Fencing: Fenced Yard
- Has view: Yes
- View description: Territorial
Lot
- Size: 9.94 Acres
- Features: Views, Sprinkler - Automatic, Level, Oversized Lot
Details
- Additional structures: See Remarks, Workshop, Shed(s)
- Parcel number: 29024.9035
Construction
Type & style
- Home type: MobileManufactured
- Property subtype: Manufactured On Land
Materials
- Masonite
- Foundation: Skirted, Tie Down
- Roof: Composition,See Remarks
Condition
- New construction: No
- Year built: 2001
Community & neighborhood
Location
- Region: Deer Park
Other
Other facts
- Listing terms: FHA,VA Loan,Conventional,Cash
- Road surface type: Gravel
Price history
| Date | Event | Price |
|---|---|---|
| 11/14/2024 | Sold | $530,000$255/sqft |
Source: | ||
| 10/11/2024 | Pending sale | $530,000$255/sqft |
Source: | ||
| 10/2/2024 | Contingent | $530,000$255/sqft |
Source: | ||
| 9/21/2024 | Listed for sale | $530,000+112.1%$255/sqft |
Source: | ||
| 8/24/2006 | Sold | $249,900+40.4%$120/sqft |
Source: | ||
Public tax history
| Year | Property taxes | Tax assessment |
|---|---|---|
| 2024 | $4,263 +8.7% | $473,220 +4.5% |
| 2023 | $3,920 +2.7% | $452,750 +8.6% |
| 2022 | $3,816 +29.2% | $416,840 +35.1% |
Find assessor info on the county website
Neighborhood: 99006
Nearby schools
GreatSchools rating
- 7/10Arcadia Elementary SchoolGrades: 3-5Distance: 6.1 mi
- 8/10Deer Park Middle SchoolGrades: 6-8Distance: 6.1 mi
- 8/10Deer Park High SchoolGrades: 9-12Distance: 6.4 mi
Schools provided by the listing agent
- High: Deer Park
- District: Deer Park
Source: SMLS. This data may not be complete. We recommend contacting the local school district to confirm school assignments for this home.

