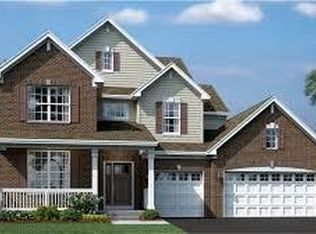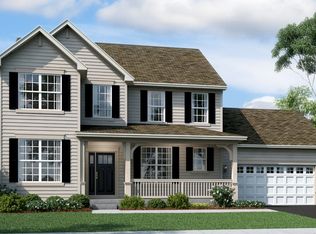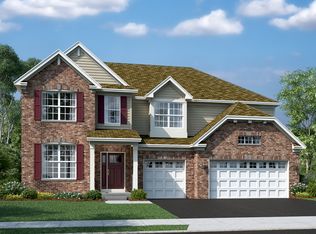Closed
$621,650
3624 Sahara Rd, Elgin, IL 60124
5beds
3,055sqft
Single Family Residence
Built in 2025
0.26 Acres Lot
$626,100 Zestimate®
$203/sqft
$3,819 Estimated rent
Home value
$626,100
$563,000 - $695,000
$3,819/mo
Zestimate® history
Loading...
Owner options
Explore your selling options
What's special
READY FOR NOVEMBER DELIVERY!! This new two-story home showcases a contemporary design that includes a first-floor formal living room and dining room, which is complemented by a chef-inspired kitchen, a casual breakfast room and a spacious family room. In a secluded corner is a fifth bedroom with a deluxe full bathroom. Upstairs are four restful bedrooms including the owner's suite, which offers a spacious walk-in closet. Exterior will be James Hardie Pearl Gray color siding with Manor House exterior color brick. (pic for reference ONLY) *Photos are not this actual home* Ponds of Stony Creek is a welcoming community of new single-family homes in Elgin, IL, offering the perfect blend of comfort, convenience, and outdoor fun. Designed with families in mind, this community boasts fantastic onsite amenities, including a splash park, tot lot, picnic area, and scenic multi-use trails that wind through natural surroundings. Just a short drive away, downtown Elgin offers even more to explore. Situated along the Fox River, it features charming historic architecture, diverse shops and restaurants, and the popular Elgin Riverwalk-a local favorite for leisurely strolls and riverside views. Enjoy year-round entertainment with festivals, events, and exciting attractions like the Grand Victoria Casino. At Ponds of Stony Creek, every day brings new opportunities for recreation, relaxation, and connection in a community you'll love to call home.
Zillow last checked: 8 hours ago
Listing updated: October 25, 2025 at 01:00am
Listing courtesy of:
Bill Flemming 847-454-1700,
HomeSmart Connect LLC
Bought with:
Darina Gueorguieva
Berkshire Hathaway HomeServices American Heritage
Source: MRED as distributed by MLS GRID,MLS#: 12405952
Facts & features
Interior
Bedrooms & bathrooms
- Bedrooms: 5
- Bathrooms: 3
- Full bathrooms: 3
Primary bedroom
- Features: Flooring (Carpet), Bathroom (Full, Double Sink)
- Level: Second
- Area: 323 Square Feet
- Dimensions: 19X17
Bedroom 2
- Features: Flooring (Carpet)
- Level: Second
- Area: 132 Square Feet
- Dimensions: 11X12
Bedroom 3
- Features: Flooring (Carpet)
- Level: Second
- Area: 176 Square Feet
- Dimensions: 16X11
Bedroom 4
- Features: Flooring (Carpet)
- Level: Second
- Area: 132 Square Feet
- Dimensions: 12X11
Bedroom 5
- Features: Flooring (Carpet)
- Level: Main
- Area: 143 Square Feet
- Dimensions: 11X13
Breakfast room
- Features: Flooring (Wood Laminate)
- Level: Main
- Area: 108 Square Feet
- Dimensions: 12X9
Dining room
- Features: Flooring (Carpet)
- Level: Main
- Area: 121 Square Feet
- Dimensions: 11X11
Family room
- Features: Flooring (Wood Laminate)
- Level: Main
- Area: 272 Square Feet
- Dimensions: 17X16
Kitchen
- Features: Flooring (Wood Laminate)
- Level: Main
- Area: 90 Square Feet
- Dimensions: 9X10
Laundry
- Features: Flooring (Ceramic Tile)
- Level: Second
- Area: 42 Square Feet
- Dimensions: 6X7
Living room
- Features: Flooring (Carpet)
- Level: Main
- Area: 144 Square Feet
- Dimensions: 12X12
Heating
- Natural Gas, Forced Air
Cooling
- Central Air
Appliances
- Included: Microwave, Dishwasher, Disposal, Stainless Steel Appliance(s), Cooktop, Oven, Range Hood
Features
- Basement: Unfinished,Full
Interior area
- Total structure area: 0
- Total interior livable area: 3,055 sqft
Property
Parking
- Total spaces: 3
- Parking features: Asphalt, Garage Door Opener, On Site, Garage Owned, Attached, Garage
- Attached garage spaces: 3
- Has uncovered spaces: Yes
Accessibility
- Accessibility features: No Disability Access
Features
- Stories: 2
Lot
- Size: 0.26 Acres
Details
- Parcel number: 0801127023
- Special conditions: Home Warranty
Construction
Type & style
- Home type: SingleFamily
- Property subtype: Single Family Residence
Materials
- Brick, Other
- Roof: Asphalt
Condition
- New Construction
- New construction: Yes
- Year built: 2025
Details
- Builder model: WINDSOR C
- Warranty included: Yes
Utilities & green energy
- Sewer: Public Sewer
- Water: Public
Community & neighborhood
Community
- Community features: Park, Curbs, Sidewalks, Street Lights, Street Paved
Location
- Region: Elgin
- Subdivision: Ponds Of Stony Creek
HOA & financial
HOA
- Has HOA: Yes
- HOA fee: $500 annually
- Services included: Insurance
Other
Other facts
- Listing terms: Conventional
- Ownership: Fee Simple w/ HO Assn.
Price history
| Date | Event | Price |
|---|---|---|
| 10/21/2025 | Sold | $621,650$203/sqft |
Source: | ||
| 8/25/2025 | Contingent | $621,650$203/sqft |
Source: | ||
| 8/19/2025 | Price change | $621,650-1.2%$203/sqft |
Source: | ||
| 7/29/2025 | Price change | $629,150-0.6%$206/sqft |
Source: | ||
| 7/23/2025 | Price change | $632,900-1.1%$207/sqft |
Source: | ||
Public tax history
Tax history is unavailable.
Neighborhood: 60124
Nearby schools
GreatSchools rating
- 10/10Ferson Creek SchoolGrades: PK-5Distance: 2.3 mi
- 9/10Thompson Middle SchoolGrades: 6-8Distance: 5.9 mi
- 8/10St Charles North High SchoolGrades: 9-12Distance: 4.2 mi
Schools provided by the listing agent
- Elementary: Ferson Creek Elementary School
- Middle: Thompson Middle School
- High: St Charles North High School
- District: 303
Source: MRED as distributed by MLS GRID. This data may not be complete. We recommend contacting the local school district to confirm school assignments for this home.

Get pre-qualified for a loan
At Zillow Home Loans, we can pre-qualify you in as little as 5 minutes with no impact to your credit score.An equal housing lender. NMLS #10287.
Sell for more on Zillow
Get a free Zillow Showcase℠ listing and you could sell for .
$626,100
2% more+ $12,522
With Zillow Showcase(estimated)
$638,622

