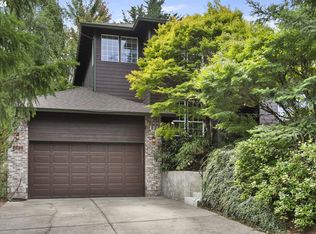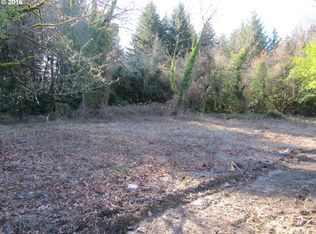Open Sat/Sun! 4 BR, 2.1 BA,Large Bon. Room. Big windows, 9' vaulted ceilings, Light and bright. Huge 3-car garage w/ 220V & 110V. Spacious rooms, great storage, kitchen opens to family room. Fenced yard with rock retain wall, mature gardens and lg. tool shed. Dead end street, Friendly neighborhood, great location- Near I5, 217, Lake Oswego, restaurants & shopping. Approx. 15 min. to dntn PDX. Great schools w/ unique learning programs.
This property is off market, which means it's not currently listed for sale or rent on Zillow. This may be different from what's available on other websites or public sources.

