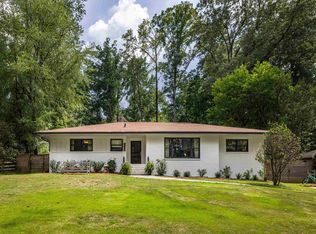Sold for $1,750,000
$1,750,000
3624 Ridgeview Dr E, Birmingham, AL 35213
4beds
6,599sqft
Single Family Residence
Built in 1938
1.5 Acres Lot
$2,115,300 Zestimate®
$265/sqft
$4,510 Estimated rent
Home value
$2,115,300
$1.86M - $2.45M
$4,510/mo
Zestimate® history
Loading...
Owner options
Explore your selling options
What's special
Make this your dream home! Historic estate (c.1938) with beautiful stone façade in a gorgeous setting on 1.5+/- acres. Three levels of living with 4 BR/6 BA/3 half BA, spacious rooms that flow for entertaining, 3 fireplaces and more! Formal living and dining rooms. Large kitchen with island, walk-in pantry, custom china cabinet and adjacent family and breakfast rooms with vaulted ceilings overlooking rear grounds. Main level master with ample closet space and “his and her” BAs. Office with wet bar and half BA, library/study, powder room and sunroom also on main. Upstairs offers 3 large BRs, 3 BAs and walk-in attic with storage. Downstairs is a great room/playroom, kitchen, large laundry room with utility sink and full BA, bonus room, half BA, storage room, greenhouse and 2-car garage with remote access and workshop. Plenty of parking in front parking pads with side entrance to kitchen for easy loading and unloading. Don’t miss a chance to own this historic home in a premier location!
Zillow last checked: 8 hours ago
Listing updated: March 29, 2023 at 01:57pm
Listed by:
Stephanie Robinson srobinson@realtysouth.com,
RealtySouth-MB-Cahaba Rd
Bought with:
Hillary Weiss
LAH Sotheby's International Realty Mountain Brook
Source: GALMLS,MLS#: 1345230
Facts & features
Interior
Bedrooms & bathrooms
- Bedrooms: 4
- Bathrooms: 9
- Full bathrooms: 6
- 1/2 bathrooms: 3
Primary bedroom
- Level: First
Bedroom 1
- Level: Second
Bedroom 2
- Level: Second
Bedroom 3
- Level: Second
Primary bathroom
- Level: First
Bathroom 1
- Level: Second
Dining room
- Level: First
Family room
- Level: First
Kitchen
- Features: Stone Counters, Breakfast Bar, Eat-in Kitchen, Kitchen Island, Pantry
- Level: First
Living room
- Level: First
Basement
- Area: 2665
Heating
- 3+ Systems (HEAT)
Cooling
- 3+ Systems (COOL), Central Air, Zoned, Ceiling Fan(s)
Appliances
- Included: Convection Oven, Electric Cooktop, Dishwasher, Disposal, Double Oven, Self Cleaning Oven, Plumbed for Gas in Kit, Refrigerator, Stainless Steel Appliance(s), 2+ Water Heaters, Gas Water Heater
- Laundry: Electric Dryer Hookup, Laundry Chute, Sink, In Basement, Laundry Room, Yes
Features
- Recessed Lighting, High Ceilings, Cathedral/Vaulted, Crown Molding, Smooth Ceilings, Separate Shower, Sitting Area in Master, Tub/Shower Combo, Walk-In Closet(s)
- Flooring: Carpet, Hardwood, Tile
- Windows: Bay Window(s)
- Basement: Full,Partially Finished,Daylight,Bath/Stubbed,Rock/Stone
- Attic: Walk-In,Yes
- Number of fireplaces: 3
- Fireplace features: Brick (FIREPL), Marble (FIREPL), Family Room, Living Room, Recreation Room, Gas, Wood Burning
Interior area
- Total interior livable area: 6,599 sqft
- Finished area above ground: 4,921
- Finished area below ground: 1,678
Property
Parking
- Total spaces: 2
- Parking features: Driveway, Off Street, Garage Faces Side
- Garage spaces: 2
- Has uncovered spaces: Yes
Features
- Levels: 2+ story
- Patio & porch: Open (PATIO), Patio, Open (DECK), Deck
- Pool features: None
- Has spa: Yes
- Spa features: Bath
- Fencing: Fenced
- Has view: Yes
- View description: None
- Waterfront features: No
Lot
- Size: 1.50 Acres
- Features: Acreage, Cul-De-Sac, Many Trees, Interior Lot, Few Trees
Details
- Additional structures: Storage
- Parcel number: 2800051001006.000
- Special conditions: N/A
Construction
Type & style
- Home type: SingleFamily
- Property subtype: Single Family Residence
Materials
- Other, Stone, Wood
- Foundation: Basement
Condition
- Year built: 1938
Utilities & green energy
- Water: Public
- Utilities for property: Sewer Connected
Community & neighborhood
Security
- Security features: Security System
Community
- Community features: Curbs
Location
- Region: Birmingham
- Subdivision: Crestline
Other
Other facts
- Price range: $1.8M - $1.8M
- Road surface type: Paved
Price history
| Date | Event | Price |
|---|---|---|
| 3/24/2023 | Sold | $1,750,000+12.9%$265/sqft |
Source: | ||
| 3/20/2023 | Pending sale | $1,550,000$235/sqft |
Source: | ||
| 2/16/2023 | Contingent | $1,550,000$235/sqft |
Source: | ||
| 2/14/2023 | Listed for sale | $1,550,000$235/sqft |
Source: | ||
Public tax history
| Year | Property taxes | Tax assessment |
|---|---|---|
| 2025 | $11,856 +0.6% | $109,260 +0.6% |
| 2024 | $11,787 -0.4% | $108,620 |
| 2023 | $11,840 | $108,620 +26.7% |
Find assessor info on the county website
Neighborhood: 35213
Nearby schools
GreatSchools rating
- 10/10Crestline Elementary SchoolGrades: PK-6Distance: 0.5 mi
- 10/10Mt Brook Jr High SchoolGrades: 7-9Distance: 0.8 mi
- 10/10Mt Brook High SchoolGrades: 10-12Distance: 3 mi
Schools provided by the listing agent
- Elementary: Crestline
- Middle: Mountain Brook
- High: Mountain Brook
Source: GALMLS. This data may not be complete. We recommend contacting the local school district to confirm school assignments for this home.
Get a cash offer in 3 minutes
Find out how much your home could sell for in as little as 3 minutes with a no-obligation cash offer.
Estimated market value$2,115,300
Get a cash offer in 3 minutes
Find out how much your home could sell for in as little as 3 minutes with a no-obligation cash offer.
Estimated market value
$2,115,300
