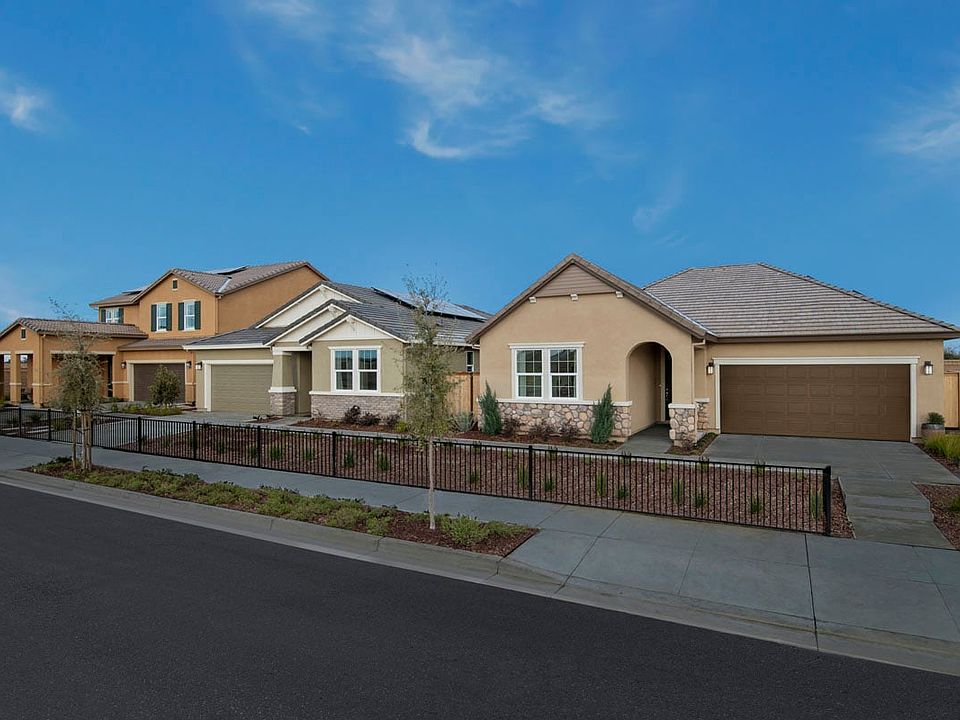Explore this inviting Tuscan-style, single-story home in The Preserve at Creekside, nestled in the Cannery Park area with easy access to Hwy. 99 and I-5, making commutes to Sacramento, the Central Valley, and the Bay Area convenient. Enjoy nearby shopping and dining at Morada Ranch Shopping Center and Park West Place. Inside, 9-ft ceilings elevate a spacious great room, complemented by a versatile flex space ideal as an office or formal dining room. The kitchen showcases Carrara Mist quartz countertops, with grey veining that pairs beautifully with the brown-grey stained cabinets and warm soft beige plank flooring. The kitchen island opens to the living area, creating an ideal space for entertaining. The split bedroom layout offers privacy, with the primary suite tucked at the rear. Energy-efficient features include a smart thermostat, WaterSense® labeled fixtures, a solar energy system, Low-E windows, radiant barrier sheathing, and a Whirlpool® appliance package. This home seamlessly blends style, functionality, and sustainability, offering the perfect living environment.
Pending
$534,990
3624 Pride Way, Stockton, CA 95212
3beds
1,927sqft
Single Family Residence
Built in ----
5,815 sqft lot
$533,800 Zestimate®
$278/sqft
$-- HOA
What's special
Kitchen islandVersatile flex spacePrimary suiteCarrara mist quartz countertopsSplit bedroom layoutBrown-grey stained cabinetsSpacious great room
- 97 days
- on Zillow |
- 125 |
- 1 |
Zillow last checked: 7 hours ago
Listing updated: April 06, 2025 at 07:15am
Listed by:
Lisa Celestino DRE #01516500 707-720-6165,
KB HOME Sales-Northern Califor,
Anthony Purpura DRE #01397358 209-764-0158,
KB HOME Sales-Northern Califor
Source: MetroList Services of CA,MLS#: 225009841 Originating MLS: MetroList Services, Inc.
Originating MLS: MetroList Services, Inc.
Travel times
Schedule tour
Select your preferred tour type — either in-person or real-time video tour — then discuss available options with the builder representative you're connected with.
Select a date
Facts & features
Interior
Bedrooms & bathrooms
- Bedrooms: 3
- Bathrooms: 2
- Full bathrooms: 2
Bathroom
- Features: Shower Stall(s), Tub w/Shower Over
Dining room
- Features: Dining/Family Combo
Kitchen
- Features: Pantry Closet, Quartz Counter, Island w/Sink
Heating
- Central
Cooling
- Central Air
Appliances
- Laundry: Inside Room
Features
- Flooring: Carpet, Vinyl
- Has fireplace: No
Interior area
- Total structure area: 1,927
- Total interior livable area: 1,927 sqft
Property
Parking
- Total spaces: 2
- Parking features: Attached
- Attached garage spaces: 2
Features
- Stories: 1
Lot
- Size: 5,815 sqft
- Features: Corner Lot
Details
- Parcel number: 122260360000
- Zoning: residential
- Special conditions: Standard
Construction
Type & style
- Home type: SingleFamily
- Property subtype: Single Family Residence
Materials
- Stucco, Wood
- Foundation: Concrete, Slab
- Roof: Tile
Condition
- New construction: Yes
- Year built: 0
Details
- Builder name: KB Home
Utilities & green energy
- Sewer: Public Sewer
- Water: Public
Community & HOA
Community
- Subdivision: The Preserve at Creekside
HOA
- Has HOA: No
Location
- Region: Stockton
Financial & listing details
- Price per square foot: $278/sqft
- Tax assessed value: $81,463
- Annual tax amount: $2,337
- Price range: $535K - $535K
- Date on market: 1/27/2025
About the community
* Beautiful 1- and 2-story floor plans in the Cannery Park suburb of Stockton * Easy access to Hwy. 99 and I-5 for quick commutes to Sacramento, the Central Valley and Bay Area * Zoned for the Lodi Unified School District * Shopping and dining nearby at Morada Ranch Shopping Center and Park West Place * Near Oak Grove Regional Park for fishing, paddleboating, golfing and hiking * Close to entertainment at Adventist Health Arena and Weber Point Events Center * Near local schools * Commuter-friendly location * Near entertainment and leisure * Great shopping nearby * Close to family friendly parks * Local wineries
Source: KB Home

