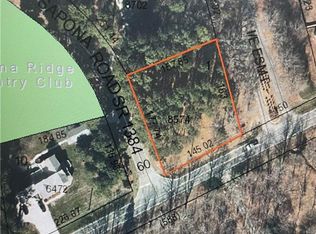Sold for $415,000
$415,000
3624 Old Salisbury Rd, Lexington, NC 27295
3beds
2,550sqft
Stick/Site Built, Residential, Single Family Residence
Built in 1998
0.74 Acres Lot
$427,600 Zestimate®
$--/sqft
$2,096 Estimated rent
Home value
$427,600
$359,000 - $509,000
$2,096/mo
Zestimate® history
Loading...
Owner options
Explore your selling options
What's special
Submit your Bid today! Welcome Home! This stunning three-bedroom, two-and-a-half-bath home offers the best in comfort and style, situated right next to the beautiful Sapoa Golf and Swim Club. Step inside to an open-concept floor plan that showcases a spacious kitchen, complete with a large island, and a gas range—perfect for the home chef. The primary suite features a custom walk-in closet, providing both style and storage. Upstairs, a versatile bonus room comes fully equipped with a large pool table, ideal for entertaining or relaxing. Need extra space for your motorhome? This property has you covered with a substantial motorhome carport on a durable concrete slab. Enjoy a prime location and luxurious living spaces in this exceptional home—an opportunity you don’t want to miss!
Zillow last checked: 8 hours ago
Listing updated: December 31, 2024 at 03:48am
Listed by:
Melissa Yates 704-239-3835,
Lantern Realty & Development, LLC Salisbury Branch
Bought with:
Kellie Fischer, 137782
Main Realty
Source: Triad MLS,MLS#: 1162710 Originating MLS: Winston-Salem
Originating MLS: Winston-Salem
Facts & features
Interior
Bedrooms & bathrooms
- Bedrooms: 3
- Bathrooms: 3
- Full bathrooms: 2
- 1/2 bathrooms: 1
- Main level bathrooms: 2
Primary bedroom
- Level: Main
Bedroom 2
- Level: Upper
Bedroom 3
- Level: Upper
Breakfast
- Level: Main
Dining room
- Level: Main
Great room
- Level: Main
Kitchen
- Level: Main
Office
- Level: Main
Heating
- Fireplace(s), Forced Air, Heat Pump, Electric
Cooling
- Central Air
Appliances
- Included: Dishwasher, Gas Cooktop, Electric Water Heater
- Laundry: Main Level
Features
- Soaking Tub, Kitchen Island, Wet Bar
- Flooring: Carpet, Tile, Vinyl, Wood
- Basement: Crawl Space
- Attic: Permanent Stairs,Walk-In
- Number of fireplaces: 1
- Fireplace features: Double Sided, Gas Log, Great Room
Interior area
- Total structure area: 2,550
- Total interior livable area: 2,550 sqft
- Finished area above ground: 2,550
Property
Parking
- Total spaces: 2
- Parking features: Driveway, Garage, Paved, Garage Door Opener, Attached, Garage Faces Front
- Attached garage spaces: 2
- Has uncovered spaces: Yes
Features
- Levels: Two
- Stories: 2
- Pool features: None
Lot
- Size: 0.74 Acres
- Dimensions: 226.67 x 135.96 x 184.85 x 188
- Features: Corner Lot
Details
- Additional structures: Storage
- Parcel number: 11344C00A0010000
- Zoning: RA
Construction
Type & style
- Home type: SingleFamily
- Property subtype: Stick/Site Built, Residential, Single Family Residence
Materials
- Wood Siding
Condition
- Year built: 1998
Utilities & green energy
- Sewer: Public Sewer
- Water: Public
Community & neighborhood
Location
- Region: Lexington
- Subdivision: Sapona Country Club
Other
Other facts
- Listing agreement: Exclusive Right To Sell
- Listing terms: Cash,Conventional,FHA,VA Loan
Price history
| Date | Event | Price |
|---|---|---|
| 12/27/2024 | Sold | $415,000-2.3% |
Source: | ||
| 12/7/2024 | Pending sale | $424,900 |
Source: | ||
| 12/5/2024 | Price change | $424,900-5.6% |
Source: | ||
| 11/9/2024 | Listed for sale | $450,000 |
Source: | ||
Public tax history
| Year | Property taxes | Tax assessment |
|---|---|---|
| 2025 | $2,397 | $386,550 |
| 2024 | $2,397 | $386,550 |
| 2023 | $2,397 | $386,550 |
Find assessor info on the county website
Neighborhood: 27295
Nearby schools
GreatSchools rating
- 5/10Tyro ElementaryGrades: PK-5Distance: 0.8 mi
- 5/10Tyro MiddleGrades: 6-8Distance: 3.5 mi
- 3/10West Davidson HighGrades: 9-12Distance: 3.2 mi
Get a cash offer in 3 minutes
Find out how much your home could sell for in as little as 3 minutes with a no-obligation cash offer.
Estimated market value
$427,600
