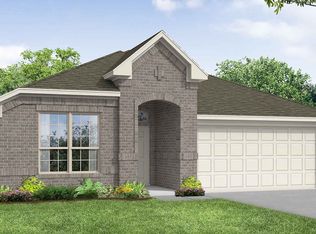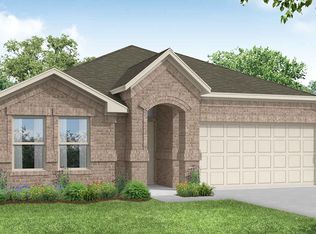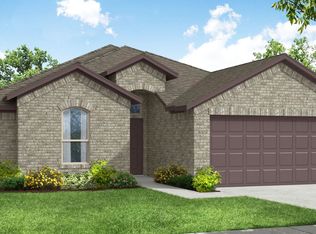Sold
Price Unknown
3624 N Crowley Cleburne Rd, Fort Worth, TX 76123
4beds
1,915sqft
Single Family Residence
Built in 2024
4,791.6 Square Feet Lot
$313,800 Zestimate®
$--/sqft
$2,724 Estimated rent
Home value
$313,800
$289,000 - $342,000
$2,724/mo
Zestimate® history
Loading...
Owner options
Explore your selling options
What's special
MLS# 20708945 - Built by Impression Homes - Ready Now! ~ The Austin plan offers the perfect open concept design with a spacious foyer and long entryway into the family room. The kitchen boasts an island that is perfect for gatherings. Vaulted ceilings and tall windows across the rear of the home flood the family room with light. The owner’s retreat features a Texas-sized walk-in closet and a bath with a separate shower and garden tub. Positioned near the foyer, the 4th bedroom makes for a great office or guest room. A window in the over-sized laundry room makes it light and bright.
Zillow last checked: 8 hours ago
Listing updated: December 02, 2024 at 07:54am
Listed by:
Ben Caballero 0096651 888-566-3983,
IMP Realty 888-566-3983
Bought with:
Madhu Thakkalpalli
REKonnection, LLC
Source: NTREIS,MLS#: 20708945
Facts & features
Interior
Bedrooms & bathrooms
- Bedrooms: 4
- Bathrooms: 2
- Full bathrooms: 2
Primary bedroom
- Features: Dual Sinks, Linen Closet, Walk-In Closet(s)
- Level: First
- Dimensions: 14 x 16
Bedroom
- Level: First
- Dimensions: 11 x 10
Bedroom
- Level: First
- Dimensions: 11 x 10
Bedroom
- Level: First
- Dimensions: 11 x 10
Dining room
- Level: First
- Dimensions: 13 x 15
Kitchen
- Features: Granite Counters, Kitchen Island, Pantry, Walk-In Pantry
- Level: First
- Dimensions: 13 x 9
Living room
- Level: First
- Dimensions: 14 x 22
Utility room
- Features: Utility Room
- Level: First
- Dimensions: 7 x 7
Heating
- Electric, Zoned
Cooling
- Central Air, Electric, Zoned
Appliances
- Included: Disposal
- Laundry: Washer Hookup, Electric Dryer Hookup
Features
- Eat-in Kitchen, Granite Counters, High Speed Internet, Kitchen Island, Open Floorplan, Pantry, Smart Home, Cable TV, Vaulted Ceiling(s), Wired for Data, Walk-In Closet(s)
- Flooring: Carpet, Ceramic Tile
- Has basement: No
- Has fireplace: No
Interior area
- Total interior livable area: 1,915 sqft
Property
Parking
- Total spaces: 2
- Parking features: Door-Single, Garage Faces Front
- Attached garage spaces: 2
Features
- Levels: One
- Stories: 1
- Exterior features: Private Yard
- Pool features: None
- Fencing: Back Yard,Wood
Lot
- Size: 4,791 sqft
- Features: Landscaped, Subdivision, Sprinkler System
Details
- Parcel number: 3624 North Crowley Cleburne
Construction
Type & style
- Home type: SingleFamily
- Architectural style: Traditional,Detached
- Property subtype: Single Family Residence
Materials
- Brick, Fiber Cement
- Foundation: Slab
- Roof: Composition
Condition
- Year built: 2024
Utilities & green energy
- Sewer: Public Sewer
- Water: Public
- Utilities for property: Natural Gas Available, Sewer Available, Separate Meters, Underground Utilities, Water Available, Cable Available
Green energy
- Energy efficient items: HVAC, Insulation, Rain/Freeze Sensors, Thermostat, Water Heater, Windows
- Water conservation: Water-Smart Landscaping, Low-Flow Fixtures
Community & neighborhood
Security
- Security features: Smoke Detector(s)
Community
- Community features: Community Mailbox, Curbs, Sidewalks
Location
- Region: Fort Worth
- Subdivision: Rainbow Ridge
HOA & financial
HOA
- Has HOA: Yes
- HOA fee: $165 annually
- Services included: Association Management
- Association name: Neighborhood Management Company
- Association phone: 972-539-1548
Price history
| Date | Event | Price |
|---|---|---|
| 5/10/2025 | Listing removed | $2,980$2/sqft |
Source: Zillow Rentals Report a problem | ||
| 12/10/2024 | Listed for rent | $2,980$2/sqft |
Source: Zillow Rentals Report a problem | ||
| 11/27/2024 | Sold | -- |
Source: NTREIS #20708945 Report a problem | ||
| 11/23/2024 | Listing removed | $2,980$2/sqft |
Source: Zillow Rentals Report a problem | ||
| 11/15/2024 | Listed for rent | $2,980$2/sqft |
Source: Zillow Rentals Report a problem | ||
Public tax history
| Year | Property taxes | Tax assessment |
|---|---|---|
| 2024 | $1,365 -0.9% | $56,000 |
| 2023 | $1,376 | $56,000 |
Find assessor info on the county website
Neighborhood: 76123
Nearby schools
GreatSchools rating
- 4/10J A Hargrave Elementary SchoolGrades: PK-5Distance: 0.4 mi
- 3/10Crowley Middle SchoolGrades: 6-8Distance: 0.7 mi
- 4/10North Crowley High SchoolGrades: 9-12Distance: 1.3 mi
Schools provided by the listing agent
- Elementary: Hargrave
- Middle: Crowley
- High: North Crowley
- District: Crowley ISD
Source: NTREIS. This data may not be complete. We recommend contacting the local school district to confirm school assignments for this home.
Get a cash offer in 3 minutes
Find out how much your home could sell for in as little as 3 minutes with a no-obligation cash offer.
Estimated market value$313,800
Get a cash offer in 3 minutes
Find out how much your home could sell for in as little as 3 minutes with a no-obligation cash offer.
Estimated market value
$313,800


