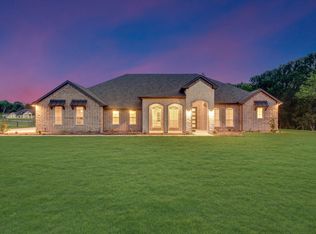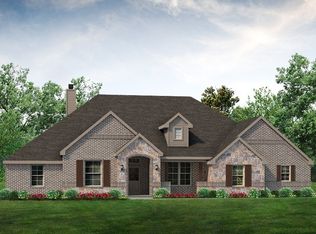Sold on 05/01/25
Price Unknown
3624 Lariat Trl, Van Alstyne, TX 75495
4beds
3,234sqft
Single Family Residence
Built in 2023
1.07 Acres Lot
$702,800 Zestimate®
$--/sqft
$3,476 Estimated rent
Home value
$702,800
$611,000 - $801,000
$3,476/mo
Zestimate® history
Loading...
Owner options
Explore your selling options
What's special
Welcome to this exceptional, custom built home in the sought after Saddle Brook Addition of Van Alstyne. Built in 2023, this stunning 4 bedroom, 3 bath residence sits on a sprawling 1.07 acre lot, offering a perfect blend of luxury, comfort, & tranquility. Step inside to an open-concept floor plan with elegant decorative lighting, & expansive windows that flood the space with natural light. The heart of the home is the chef's kitchen, featuring a gas cooktop, high-end appliances, a grand island, & a walk-in pantry with custom sliding door. Perfect for entertaining! The living room is bathed in natural light & boasts a striking stone gas feature fireplace, creating a warm & inviting atmosphere. The primary suite is a serene retreat, complete with an en-suite spa-like bath featuring dual vanities, & an oversized walk-in closet. A dedicated office & game room provide versatility for work & play. You'll love the secondary bedroom wing complete with 2 full baths, 3 secondary bedrooms, & a bonus room perfect for guest relaxation. Outdoors, the covered patio with a second fireplace is ideal for entertaining, while the expansive backyard ensures privacy & space to unwind. Enjoy the variety of attractions nearby, such as parks with green spaces, a local winery, events such as a Farmer's Market, & Van Alstyne's Sounds of Summer Concert series. Just a short drive to the amenities of Mckinney. 3 car, side entry garage. Search address in YouTube for video.
Zillow last checked: 8 hours ago
Listing updated: June 19, 2025 at 07:34pm
Listed by:
Caitlyn Kincaid 0821987 972-984-8870,
EXP REALTY 888-519-7431
Bought with:
Christie Cannon
Keller Williams Frisco Stars
Travis Wilson
Keller Williams Frisco Stars
Source: NTREIS,MLS#: 20866723
Facts & features
Interior
Bedrooms & bathrooms
- Bedrooms: 4
- Bathrooms: 3
- Full bathrooms: 3
Primary bedroom
- Features: Ceiling Fan(s), En Suite Bathroom, Walk-In Closet(s)
- Level: First
- Dimensions: 25 x 15
Bedroom
- Features: Walk-In Closet(s)
- Level: First
- Dimensions: 13 x 12
Bedroom
- Features: Walk-In Closet(s)
- Level: First
- Dimensions: 12 x 12
Bedroom
- Features: Walk-In Closet(s)
- Level: First
- Dimensions: 12 x 12
Primary bathroom
- Features: Built-in Features, Dual Sinks, En Suite Bathroom, Linen Closet, Solid Surface Counters, Separate Shower
- Level: First
- Dimensions: 15 x 10
Bonus room
- Level: First
- Dimensions: 11 x 14
Breakfast room nook
- Level: First
- Dimensions: 10 x 13
Dining room
- Level: First
- Dimensions: 14 x 12
Other
- Features: Built-in Features, Linen Closet, Solid Surface Counters
- Level: First
- Dimensions: 5 x 12
Other
- Features: Linen Closet, Solid Surface Counters, Separate Shower
- Level: First
- Dimensions: 14 x 6
Game room
- Level: First
- Dimensions: 15 x 14
Kitchen
- Features: Built-in Features, Kitchen Island, Pantry, Solid Surface Counters, Walk-In Pantry
- Level: First
- Dimensions: 15 x 15
Laundry
- Features: Built-in Features, Linen Closet, Utility Sink
- Level: First
- Dimensions: 7 x 14
Living room
- Features: Ceiling Fan(s), Fireplace
- Level: First
- Dimensions: 20 x 15
Mud room
- Features: Built-in Features
- Level: First
- Dimensions: 8 x 7
Office
- Level: First
- Dimensions: 12 x 13
Appliances
- Included: Some Gas Appliances, Dishwasher, Electric Oven, Gas Cooktop, Disposal, Microwave, Plumbed For Gas, Vented Exhaust Fan
Features
- Decorative/Designer Lighting Fixtures, Eat-in Kitchen, High Speed Internet, Kitchen Island, Open Floorplan, Pantry, Cable TV, Vaulted Ceiling(s), Walk-In Closet(s)
- Has basement: No
- Number of fireplaces: 1
- Fireplace features: Gas, Living Room, Stone
Interior area
- Total interior livable area: 3,234 sqft
Property
Parking
- Total spaces: 3
- Parking features: Concrete, Direct Access, Driveway, Enclosed, Garage, Garage Door Opener, Inside Entrance, Lighted, Garage Faces Side
- Attached garage spaces: 3
- Has uncovered spaces: Yes
Features
- Levels: One
- Stories: 1
- Patio & porch: Rear Porch, Covered, Front Porch
- Pool features: None
Lot
- Size: 1.07 Acres
Details
- Parcel number: 439974
Construction
Type & style
- Home type: SingleFamily
- Architectural style: Detached
- Property subtype: Single Family Residence
Materials
- Foundation: Slab
- Roof: Composition
Condition
- Year built: 2023
Utilities & green energy
- Sewer: Septic Tank
- Water: Community/Coop
- Utilities for property: Electricity Connected, Propane, Septic Available, Underground Utilities, Water Available, Cable Available
Community & neighborhood
Location
- Region: Van Alstyne
- Subdivision: Saddle Brook Add Ph 3
HOA & financial
HOA
- Has HOA: Yes
- HOA fee: $400 annually
- Services included: Maintenance Grounds
- Association name: Prestige Star Management
- Association phone: 817-231-0148
Other
Other facts
- Listing terms: Cash,Conventional,FHA,VA Loan
Price history
| Date | Event | Price |
|---|---|---|
| 5/1/2025 | Sold | -- |
Source: NTREIS #20866723 | ||
| 4/20/2025 | Pending sale | $725,000$224/sqft |
Source: NTREIS #20866723 | ||
| 4/15/2025 | Contingent | $725,000$224/sqft |
Source: NTREIS #20866723 | ||
| 4/8/2025 | Listed for sale | $725,000+2.1%$224/sqft |
Source: NTREIS #20866723 | ||
| 3/27/2024 | Sold | -- |
Source: NTREIS #20434235 | ||
Public tax history
| Year | Property taxes | Tax assessment |
|---|---|---|
| 2025 | -- | $704,818 +10% |
| 2024 | $9,495 | $640,744 +432.4% |
| 2023 | -- | $120,358 +47.1% |
Find assessor info on the county website
Neighborhood: 75495
Nearby schools
GreatSchools rating
- 8/10John and Nelda Partin Elementary SchoolGrades: PK-5Distance: 4.8 mi
- 8/10Van Alstyne J High SchoolGrades: 6-8Distance: 4.2 mi
- 7/10Van Alstyne High SchoolGrades: 9-12Distance: 4.1 mi
Schools provided by the listing agent
- Elementary: John and Nelda Partin
- High: Van Alstyne
- District: Van Alstyne ISD
Source: NTREIS. This data may not be complete. We recommend contacting the local school district to confirm school assignments for this home.
Get a cash offer in 3 minutes
Find out how much your home could sell for in as little as 3 minutes with a no-obligation cash offer.
Estimated market value
$702,800
Get a cash offer in 3 minutes
Find out how much your home could sell for in as little as 3 minutes with a no-obligation cash offer.
Estimated market value
$702,800

