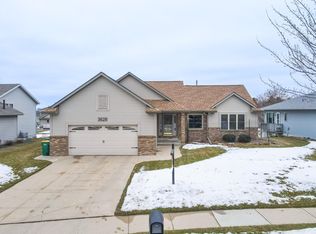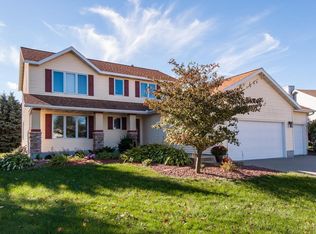Closed
$435,000
3624 Ironwood Ct SW, Rochester, MN 55902
3beds
2,191sqft
Single Family Residence
Built in 1997
9,147.6 Square Feet Lot
$444,100 Zestimate®
$199/sqft
$2,353 Estimated rent
Home value
$444,100
$409,000 - $484,000
$2,353/mo
Zestimate® history
Loading...
Owner options
Explore your selling options
What's special
You'll enjoy this move-in ready and well maintained 3 bedroom, 2 bath home with open floor plan, SS appliances, spacious deck, & over-sized heated 3 stall garage. Located in desirable Bamber Ridge, it's conveniently near restaurants, shopping, city park, & on the bus line. Updates include beautiful hardwood floors, new appliances, refinished upstairs bathroom, and so much more!
Zillow last checked: 8 hours ago
Listing updated: August 18, 2025 at 08:37pm
Listed by:
Kelsey Royce 507-993-8910,
Innovative Real Estate Solutions
Bought with:
Casey Gorman
Edina Realty, Inc.
Source: NorthstarMLS as distributed by MLS GRID,MLS#: 6744486
Facts & features
Interior
Bedrooms & bathrooms
- Bedrooms: 3
- Bathrooms: 2
- Full bathrooms: 1
- 3/4 bathrooms: 1
Bathroom
- Description: Full Basement,Upper Level 3/4 Bath
Dining room
- Description: Breakfast Bar,Separate/Formal Dining Room
Heating
- Forced Air, Fireplace(s)
Cooling
- Central Air
Appliances
- Included: Dishwasher, Disposal, Dryer, Microwave, Range, Refrigerator, Stainless Steel Appliance(s), Washer
Features
- Basement: Daylight,Egress Window(s),Finished,Full,Storage Space,Walk-Out Access
- Number of fireplaces: 1
- Fireplace features: Family Room, Gas
Interior area
- Total structure area: 2,191
- Total interior livable area: 2,191 sqft
- Finished area above ground: 1,135
- Finished area below ground: 1,045
Property
Parking
- Total spaces: 3
- Parking features: Concrete, Garage Door Opener, Heated Garage, Insulated Garage
- Garage spaces: 3
- Has uncovered spaces: Yes
- Details: Garage Dimensions (30x29)
Accessibility
- Accessibility features: None
Features
- Levels: Multi/Split
Lot
- Size: 9,147 sqft
- Dimensions: 74 x 127 x 86 x 105
- Features: Irregular Lot
Details
- Foundation area: 1056
- Parcel number: 642242052325
- Zoning description: Residential-Single Family
Construction
Type & style
- Home type: SingleFamily
- Property subtype: Single Family Residence
Materials
- Brick Veneer, Vinyl Siding
- Roof: Age 8 Years or Less,Asphalt
Condition
- Age of Property: 28
- New construction: No
- Year built: 1997
Utilities & green energy
- Electric: Circuit Breakers
- Gas: Natural Gas
- Sewer: City Sewer/Connected
- Water: City Water/Connected
Community & neighborhood
Location
- Region: Rochester
- Subdivision: Bamber Ridge 4th Sub
HOA & financial
HOA
- Has HOA: No
Price history
| Date | Event | Price |
|---|---|---|
| 8/15/2025 | Sold | $435,000-4.4%$199/sqft |
Source: | ||
| 7/3/2025 | Pending sale | $455,000$208/sqft |
Source: | ||
| 6/26/2025 | Listed for sale | $455,000+20.7%$208/sqft |
Source: | ||
| 8/12/2022 | Sold | $377,000+4.7%$172/sqft |
Source: | ||
| 6/24/2022 | Pending sale | $360,000$164/sqft |
Source: | ||
Public tax history
| Year | Property taxes | Tax assessment |
|---|---|---|
| 2025 | $4,779 +8.8% | $353,100 +4.1% |
| 2024 | $4,394 | $339,100 -2.6% |
| 2023 | -- | $348,200 +15% |
Find assessor info on the county website
Neighborhood: 55902
Nearby schools
GreatSchools rating
- 7/10Bamber Valley Elementary SchoolGrades: PK-5Distance: 1.8 mi
- 4/10Willow Creek Middle SchoolGrades: 6-8Distance: 2.5 mi
- 9/10Mayo Senior High SchoolGrades: 8-12Distance: 3.1 mi
Schools provided by the listing agent
- Elementary: Bamber Valley
- Middle: Willow Creek
- High: Mayo
Source: NorthstarMLS as distributed by MLS GRID. This data may not be complete. We recommend contacting the local school district to confirm school assignments for this home.
Get a cash offer in 3 minutes
Find out how much your home could sell for in as little as 3 minutes with a no-obligation cash offer.
Estimated market value$444,100
Get a cash offer in 3 minutes
Find out how much your home could sell for in as little as 3 minutes with a no-obligation cash offer.
Estimated market value
$444,100

