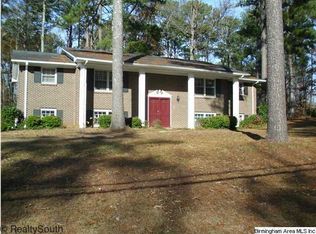1.72 ACRES! Home has been completely renovated! Fresh paint throughout. Beautiful rock pond complete with waterfall greets you from a wooded front yard! Hardwood floors & vaulted wood ceilings offers a warm rustic feel. The great room offers chalet-style windows allowing beautiful natural light & boasts a gorgeous floor-to-ceiling stone fireplace. Through arched doorways you'll find the kitchen with stainless steel appliances, granite counter tops, pantry & the adjacent formal dining room. The screened in porch on the back is perfect for entertaining! Impressive master suite includes walk in his & hers closets. French doors in the master suite leads to a private balcony, perfect for enjoying that morning cup of coffee. Fabulous en suite bath with separate vanities, separate shower & claw foot tub! This home also features a SECOND MASTER BEDROOM! Extra workshop space, a finished bonus room & storage shed allows for plenty of storage and room to make this house your home.
This property is off market, which means it's not currently listed for sale or rent on Zillow. This may be different from what's available on other websites or public sources.
