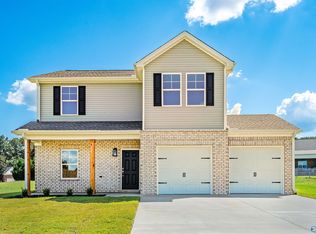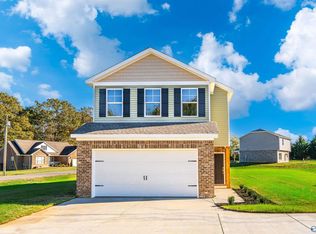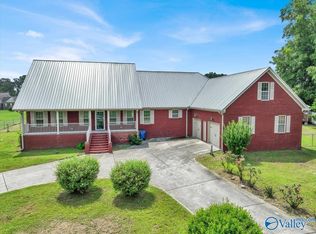Sold for $249,900
$249,900
3624 Friendship Rd, Arab, AL 35016
4beds
1,813sqft
Single Family Residence
Built in 2024
0.38 Acres Lot
$267,900 Zestimate®
$138/sqft
$2,075 Estimated rent
Home value
$267,900
Estimated sales range
Not available
$2,075/mo
Zestimate® history
Loading...
Owner options
Explore your selling options
What's special
Move-In Ready! Ask about our Quality Within Reach Program and personalized buyer incentives. Experience the charm of the Birch! This stunning home seamlessly blends style and functionality. The open-concept layout creates a warm and inviting atmosphere, perfect for family gatherings. The modern kitchen, complete with an island overlooking the dining and living areas, is a chef's dream. Upstairs, four bedrooms offer cozy retreats, while the conveniently located laundry room adds a touch of everyday convenience. The spacious mudroom provides a perfect drop zone for busy families. Step outside the back door and embrace the tranquility of this quiet country neighborhood setting.
Zillow last checked: 8 hours ago
Listing updated: March 18, 2025 at 05:19pm
Listed by:
Samantha Phillips 509-850-2299,
Capstone Realty,
Katie Williams 256-797-6302,
Capstone Realty
Bought with:
Scott Haga, 105705
Southern Elite Realty
Source: ValleyMLS,MLS#: 21870048
Facts & features
Interior
Bedrooms & bathrooms
- Bedrooms: 4
- Bathrooms: 3
- Full bathrooms: 1
- 3/4 bathrooms: 1
- 1/2 bathrooms: 1
Primary bedroom
- Features: Ceiling Fan(s), Carpet, Smooth Ceiling
- Level: Second
- Area: 208
- Dimensions: 16 x 13
Bedroom 2
- Features: Carpet, Smooth Ceiling
- Level: Second
- Area: 144
- Dimensions: 12 x 12
Bedroom 3
- Features: Carpet, Smooth Ceiling
- Level: Second
- Area: 144
- Dimensions: 12 x 12
Bedroom 4
- Features: Carpet, Smooth Ceiling
- Level: Second
- Area: 132
- Dimensions: 11 x 12
Primary bathroom
- Features: Double Vanity, Granite Counters, Smooth Ceiling, Vinyl
- Level: Second
- Area: 96
- Dimensions: 8 x 12
Bathroom 1
- Features: Smooth Ceiling, Vinyl
- Level: First
- Area: 21
- Dimensions: 7 x 3
Bathroom 2
- Features: Double Vanity, Granite Counters, Smooth Ceiling
- Level: Second
- Area: 55
- Dimensions: 11 x 5
Kitchen
- Features: Granite Counters, Kitchen Island, Laminate Floor, Recessed Lighting, Smooth Ceiling
- Level: First
- Area: 189
- Dimensions: 9 x 21
Living room
- Features: Ceiling Fan(s), Laminate Floor, Smooth Ceiling
- Level: First
- Area: 210
- Dimensions: 14 x 15
Laundry room
- Features: Smooth Ceiling, Vinyl
- Level: Second
- Area: 28
- Dimensions: 7 x 4
Heating
- Central 1, Electric
Cooling
- Central 1
Features
- Has basement: No
- Has fireplace: No
- Fireplace features: None
Interior area
- Total interior livable area: 1,813 sqft
Property
Parking
- Parking features: Garage-Two Car, Garage-Attached
Features
- Levels: Two
- Stories: 2
Lot
- Size: 0.38 Acres
- Dimensions: 110 x 150
Construction
Type & style
- Home type: SingleFamily
- Property subtype: Single Family Residence
Materials
- Foundation: Slab
Condition
- New Construction
- New construction: Yes
- Year built: 2024
Details
- Builder name: MAPLEWOOD HOMES,LLC
Utilities & green energy
- Sewer: Septic Tank
- Water: Public
Community & neighborhood
Location
- Region: Arab
- Subdivision: Timberline
Price history
| Date | Event | Price |
|---|---|---|
| 3/18/2025 | Sold | $249,900$138/sqft |
Source: | ||
| 2/12/2025 | Pending sale | $249,900$138/sqft |
Source: | ||
| 1/15/2025 | Price change | $249,900-3.8%$138/sqft |
Source: | ||
| 1/1/2025 | Price change | $259,900+4%$143/sqft |
Source: | ||
| 12/29/2024 | Price change | $249,905+0%$138/sqft |
Source: | ||
Public tax history
Tax history is unavailable.
Neighborhood: 35016
Nearby schools
GreatSchools rating
- 4/10Grassy Elementary SchoolGrades: PK,3-5Distance: 2.2 mi
- 3/10Brindlee Mt High SchoolGrades: 6-12Distance: 2.5 mi
- 4/10Brindlee Mountain Primary SchoolGrades: PK-2Distance: 2.5 mi
Schools provided by the listing agent
- Elementary: Brindlee Elem School
- Middle: Brindlee Mtn Midd School
- High: Brindlee Mtn High School
Source: ValleyMLS. This data may not be complete. We recommend contacting the local school district to confirm school assignments for this home.
Get pre-qualified for a loan
At Zillow Home Loans, we can pre-qualify you in as little as 5 minutes with no impact to your credit score.An equal housing lender. NMLS #10287.
Sell with ease on Zillow
Get a Zillow Showcase℠ listing at no additional cost and you could sell for —faster.
$267,900
2% more+$5,358
With Zillow Showcase(estimated)$273,258


