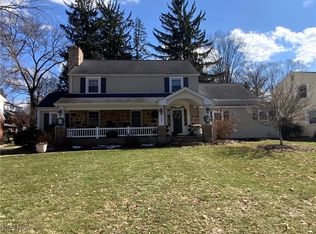Sold for $404,000
$404,000
3624 Blackburn Rd NW, Canton, OH 44718
3beds
2,877sqft
Single Family Residence
Built in 1950
0.34 Acres Lot
$421,100 Zestimate®
$140/sqft
$4,056 Estimated rent
Home value
$421,100
$400,000 - $442,000
$4,056/mo
Zestimate® history
Loading...
Owner options
Explore your selling options
What's special
Adorable Bungalow style home has been lovingly cared for and updated. Located in the heart of the Avondale neighborhood this home has many flexible rooms and 3 levels of finished space. The main level boasts an updated Kitchen with Dining area, nicely decorated Living room, Office, Mud room that could be another office area, main level bedroom and main level updated full bathroom. The second floor offers 2 spacious Bedrooms each with its own en suite full bathroom and walk in spacious closets. Additional living space can be found in the lower level Family Room, Bar area and full bath. Enjoy warmer weather in your private back yard patio that has been beautifully landscaped. Neutral Decor and finishes make this a move in ready home waiting for its new owner.
Zillow last checked: 8 hours ago
Listing updated: September 30, 2025 at 12:57pm
Listed by:
Joanna D Belden 330-309-2343 joannabelden@howardhanna.com,
Howard Hanna
Bought with:
Peggy S Skakun, 426178
Cutler Real Estate
Source: MLS Now,MLS#: 5148556Originating MLS: Stark Trumbull Area REALTORS
Facts & features
Interior
Bedrooms & bathrooms
- Bedrooms: 3
- Bathrooms: 4
- Full bathrooms: 4
- Main level bathrooms: 1
- Main level bedrooms: 1
Primary bedroom
- Description: Flooring: Wood
- Level: First
- Dimensions: 10 x 14
Bedroom
- Description: Flooring: Carpet
- Level: Second
- Dimensions: 11 x 18
Bedroom
- Description: Flooring: Carpet
- Level: Second
- Dimensions: 20 x 25
Bathroom
- Description: Flooring: Ceramic Tile
- Level: Lower
- Dimensions: 7 x 7
Dining room
- Description: Flooring: Wood
- Level: First
- Dimensions: 12 x 11
Family room
- Description: Flooring: Carpet
- Level: Lower
- Dimensions: 25 x 15
Kitchen
- Description: Flooring: Ceramic Tile
- Level: First
- Dimensions: 14 x 14
Living room
- Description: Flooring: Wood
- Level: First
- Dimensions: 12 x 13
Mud room
- Description: Flooring: Wood
- Level: First
- Dimensions: 6 x 18
Office
- Description: Flooring: Wood
- Level: First
- Dimensions: 10 x 12
Other
- Description: Flooring: Ceramic Tile
- Level: Lower
- Dimensions: 10 x 7
Heating
- Forced Air, Gas
Cooling
- Central Air
Appliances
- Included: Dishwasher, Disposal, Microwave, Range, Refrigerator, Water Softener
- Laundry: Lower Level
Features
- Wet Bar, Built-in Features, Ceiling Fan(s), Crown Molding, Granite Counters, Primary Downstairs, Track Lighting, Vaulted Ceiling(s), Bar, Walk-In Closet(s)
- Basement: Full,Finished
- Number of fireplaces: 1
- Fireplace features: Gas, Living Room
Interior area
- Total structure area: 2,877
- Total interior livable area: 2,877 sqft
- Finished area above ground: 2,277
- Finished area below ground: 600
Property
Parking
- Parking features: Attached, Driveway, Garage
- Attached garage spaces: 2
Features
- Levels: One and One Half
- Patio & porch: Patio
Lot
- Size: 0.34 Acres
Details
- Parcel number: 05204966
- Special conditions: Standard
Construction
Type & style
- Home type: SingleFamily
- Architectural style: Bungalow
- Property subtype: Single Family Residence
Materials
- Brick, Stone, Vinyl Siding
- Roof: Asphalt,Fiberglass
Condition
- Updated/Remodeled
- Year built: 1950
Details
- Warranty included: Yes
Utilities & green energy
- Sewer: Public Sewer
- Water: Public
Community & neighborhood
Security
- Security features: Smoke Detector(s)
Location
- Region: Canton
- Subdivision: Avondale Allot 02
HOA & financial
HOA
- Has HOA: Yes
- HOA fee: $375 annually
- Services included: Other
- Association name: Avondale Hoa
Other
Other facts
- Listing agreement: Exclusive Right To Sell
- Listing terms: Cash,Conventional,FHA,VA Loan
Price history
| Date | Event | Price |
|---|---|---|
| 9/30/2025 | Sold | $404,000-4.9%$140/sqft |
Source: MLS Now #5148556 Report a problem | ||
| 8/20/2025 | Contingent | $425,000$148/sqft |
Source: MLS Now #5148556 Report a problem | ||
| 8/14/2025 | Listed for sale | $425,000+150.1%$148/sqft |
Source: MLS Now #5148556 Report a problem | ||
| 7/24/2003 | Sold | $169,900$59/sqft |
Source: Public Record Report a problem | ||
Public tax history
| Year | Property taxes | Tax assessment |
|---|---|---|
| 2024 | $3,357 +8.5% | $88,240 +32.9% |
| 2023 | $3,093 -0.5% | $66,400 |
| 2022 | $3,107 -0.4% | $66,400 |
Find assessor info on the county website
Neighborhood: 44718
Nearby schools
GreatSchools rating
- 6/10Avondale Elementary SchoolGrades: K-4Distance: 0.3 mi
- 8/10Glenwood Middle SchoolGrades: 5-7Distance: 1.9 mi
- 5/10GlenOak High SchoolGrades: 7-12Distance: 4.1 mi
Schools provided by the listing agent
- District: Plain LSD - 7615
Source: MLS Now. This data may not be complete. We recommend contacting the local school district to confirm school assignments for this home.
Get a cash offer in 3 minutes
Find out how much your home could sell for in as little as 3 minutes with a no-obligation cash offer.
Estimated market value$421,100
Get a cash offer in 3 minutes
Find out how much your home could sell for in as little as 3 minutes with a no-obligation cash offer.
Estimated market value
$421,100
