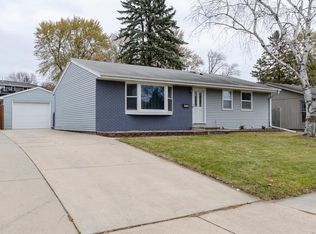Closed
$289,900
3624 3rd St NW, Rochester, MN 55901
3beds
2,132sqft
Single Family Residence
Built in 1957
0.29 Acres Lot
$299,700 Zestimate®
$136/sqft
$1,954 Estimated rent
Home value
$299,700
$273,000 - $327,000
$1,954/mo
Zestimate® history
Loading...
Owner options
Explore your selling options
What's special
This meticulously maintained ranch offers enduring appeal with three thoughtfully arranged bedrooms on the main level. The welcoming living area showcases generous windows that bathe the space in natural light. Traditional oak cabinetry in the kitchen speaks of craftsmanship that stands the test of time. The enclosed 3-season porch provides a serene retreat for morning coffee or evening relaxation while overlooking the spacious yard. Below, discover a fully finished basement featuring a billiards area perfect for family gatherings or entertaining friends. Practical comforts include two bathrooms, attached garage, and a location in an established neighborhood with mature trees. A home of substance and character awaiting its next chapter.
Zillow last checked: 8 hours ago
Listing updated: June 02, 2025 at 07:16am
Listed by:
Thomas H Meilander 507-254-2259,
Edina Realty, Inc.,
Chris Drury 507-254-5744
Bought with:
LeeAnn Martin
Keller Williams Realty Integrity
Source: NorthstarMLS as distributed by MLS GRID,MLS#: 6709016
Facts & features
Interior
Bedrooms & bathrooms
- Bedrooms: 3
- Bathrooms: 2
- Full bathrooms: 2
Bathroom
- Description: 3/4 Basement,Main Floor Full Bath
Dining room
- Description: Kitchen/Dining Room
Heating
- Forced Air
Cooling
- Central Air
Appliances
- Included: Dishwasher, Disposal, Dryer, Gas Water Heater, Microwave, Range, Refrigerator, Washer
Features
- Basement: Block
- Has fireplace: No
Interior area
- Total structure area: 2,132
- Total interior livable area: 2,132 sqft
- Finished area above ground: 1,066
- Finished area below ground: 998
Property
Parking
- Total spaces: 1
- Parking features: Attached, Concrete, Garage Door Opener
- Attached garage spaces: 1
- Has uncovered spaces: Yes
Accessibility
- Accessibility features: None
Features
- Levels: One
- Stories: 1
Lot
- Size: 0.29 Acres
Details
- Foundation area: 1066
- Parcel number: 743332004183
- Zoning description: Residential-Single Family
Construction
Type & style
- Home type: SingleFamily
- Property subtype: Single Family Residence
Materials
- Aluminum Siding, Frame
- Roof: Age Over 8 Years
Condition
- Age of Property: 68
- New construction: No
- Year built: 1957
Utilities & green energy
- Electric: Fuses
- Gas: Natural Gas
- Sewer: City Sewer/Connected
- Water: City Water/Connected
Community & neighborhood
Location
- Region: Rochester
- Subdivision: Country Club Manor 1st Add-Torrens
HOA & financial
HOA
- Has HOA: No
Price history
| Date | Event | Price |
|---|---|---|
| 5/30/2025 | Sold | $289,900+3.9%$136/sqft |
Source: | ||
| 4/29/2025 | Pending sale | $279,000$131/sqft |
Source: | ||
| 4/24/2025 | Listed for sale | $279,000$131/sqft |
Source: | ||
Public tax history
| Year | Property taxes | Tax assessment |
|---|---|---|
| 2025 | $3,032 +13.5% | $215,100 +1.4% |
| 2024 | $2,672 | $212,200 +1.2% |
| 2023 | -- | $209,700 +5.4% |
Find assessor info on the county website
Neighborhood: Manor Park
Nearby schools
GreatSchools rating
- 6/10Bishop Elementary SchoolGrades: PK-5Distance: 0.2 mi
- 5/10John Marshall Senior High SchoolGrades: 8-12Distance: 1.8 mi
- 5/10John Adams Middle SchoolGrades: 6-8Distance: 2.7 mi
Schools provided by the listing agent
- Elementary: Harriet Bishop
- Middle: John Adams
- High: John Marshall
Source: NorthstarMLS as distributed by MLS GRID. This data may not be complete. We recommend contacting the local school district to confirm school assignments for this home.
Get a cash offer in 3 minutes
Find out how much your home could sell for in as little as 3 minutes with a no-obligation cash offer.
Estimated market value$299,700
Get a cash offer in 3 minutes
Find out how much your home could sell for in as little as 3 minutes with a no-obligation cash offer.
Estimated market value
$299,700
