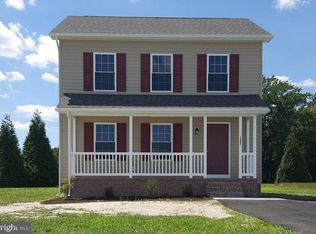Sold for $312,785
$312,785
36235 Old Ocean City Rd, Willards, MD 21874
3beds
1,331sqft
Single Family Residence
Built in 2024
9,000 Square Feet Lot
$330,300 Zestimate®
$235/sqft
$2,046 Estimated rent
Home value
$330,300
$297,000 - $367,000
$2,046/mo
Zestimate® history
Loading...
Owner options
Explore your selling options
What's special
QUICK DELIVERY! Brand new home - Just 16mi to Ocean City, 9mi to Berlin, 14mi to Salisbury! The popular "Emerson" floor plan makes the most of every inch. Wide open floorplan. Gorgeous & durable LVT flooring, granite counters in the designer kitchen w/stainless steel appliances. Large living room opens to the dining room, leading out to the back yard. A half bath completes the first floor. Upstairs, the primary bedroom with full, en-suite bath. Conveniently located laundry room, 2 additional bedrooms, and a 2nd full bath. Standard finishes - from builder selections: LVP through living, kitchen, dining, bathrooms; carpet through bedrooms, hallways, & stairs; kitchen appliance package - fridge, electric stove/oven, microwave oven, dishwasher; brushed nickel fixtures; Granite kitchen counters. Seller does not split transfer and recordation taxes/fees. Please note - ALL Plans, listings, descriptions, photos, floorplans, renderings, sizes, acreages - are approximate and for reference ONLY, and may show upgrades & options not included in list price; subject to changes in the field. Owner is a licensed realtor; agent has financial interest. Pricing & availability subject to change.
Zillow last checked: 8 hours ago
Listing updated: October 16, 2024 at 06:53am
Listed by:
Brandon Brittingham 443-783-3928,
EXP Realty, LLC
Bought with:
Jason Sweeney, 5001913
Oakwood Realty
Source: Bright MLS,MLS#: MDWC2012684
Facts & features
Interior
Bedrooms & bathrooms
- Bedrooms: 3
- Bathrooms: 3
- Full bathrooms: 2
- 1/2 bathrooms: 1
- Main level bathrooms: 1
Basement
- Area: 0
Heating
- Heat Pump, Electric
Cooling
- Central Air, Electric
Appliances
- Included: Microwave, Dishwasher, Energy Efficient Appliances, Oven/Range - Electric, Refrigerator, Water Heater, Electric Water Heater
- Laundry: Washer/Dryer Hookups Only
Features
- Combination Dining/Living, Dining Area, Family Room Off Kitchen, Open Floorplan, Kitchen Island, Upgraded Countertops, Bathroom - Tub Shower, Bathroom - Stall Shower, Walk-In Closet(s)
- Flooring: Luxury Vinyl, Carpet
- Windows: Vinyl Clad
- Has basement: No
- Has fireplace: No
Interior area
- Total structure area: 1,331
- Total interior livable area: 1,331 sqft
- Finished area above ground: 1,331
- Finished area below ground: 0
Property
Parking
- Total spaces: 4
- Parking features: Gravel, Driveway
- Uncovered spaces: 4
Accessibility
- Accessibility features: 2+ Access Exits
Features
- Levels: Two
- Stories: 2
- Patio & porch: Porch
- Pool features: None
Lot
- Size: 9,000 sqft
Details
- Additional structures: Above Grade, Below Grade
- Parcel number: 2314001298
- Zoning: R
- Special conditions: Standard
Construction
Type & style
- Home type: SingleFamily
- Architectural style: Contemporary
- Property subtype: Single Family Residence
Materials
- Vinyl Siding, Stick Built
- Foundation: Permanent, Crawl Space
- Roof: Architectural Shingle
Condition
- Excellent
- New construction: Yes
- Year built: 2024
Details
- Builder model: Emerson
- Builder name: Malone Homes / MH Builders LLC
Utilities & green energy
- Sewer: Public Sewer
- Water: Public
Community & neighborhood
Location
- Region: Willards
- Subdivision: None Available
- Municipality: Willards
Other
Other facts
- Listing agreement: Exclusive Right To Sell
- Listing terms: Cash,FHA,Conventional,VA Loan
- Ownership: Fee Simple
Price history
| Date | Event | Price |
|---|---|---|
| 9/24/2024 | Sold | $312,785$235/sqft |
Source: | ||
| 7/17/2024 | Pending sale | $312,785$235/sqft |
Source: | ||
| 3/1/2024 | Listed for sale | $312,785$235/sqft |
Source: | ||
Public tax history
| Year | Property taxes | Tax assessment |
|---|---|---|
| 2025 | -- | $270,000 +5.1% |
| 2024 | $3,774 +1092.2% | $256,967 +1123.7% |
| 2023 | $317 -1.4% | $21,000 |
Find assessor info on the county website
Neighborhood: 21874
Nearby schools
GreatSchools rating
- 7/10Willards Elementary SchoolGrades: PK-3Distance: 0.4 mi
- 6/10Pittsville Elementary & Middle SchoolGrades: 4-8Distance: 3.5 mi
- 5/10Parkside High SchoolGrades: 9-12Distance: 12.1 mi
Schools provided by the listing agent
- Elementary: Willards
- Middle: Pittsville
- High: Parkside
- District: Wicomico County Public Schools
Source: Bright MLS. This data may not be complete. We recommend contacting the local school district to confirm school assignments for this home.
Get a cash offer in 3 minutes
Find out how much your home could sell for in as little as 3 minutes with a no-obligation cash offer.
Estimated market value
$330,300
