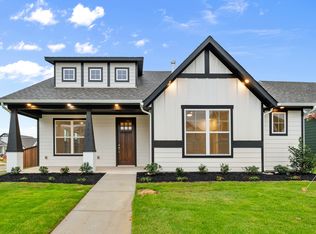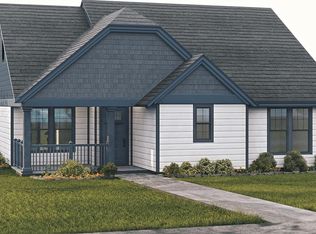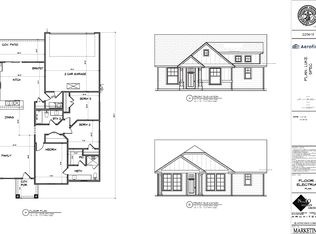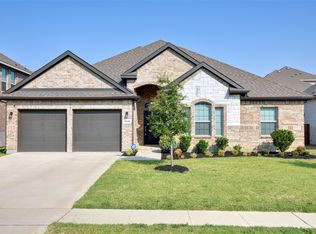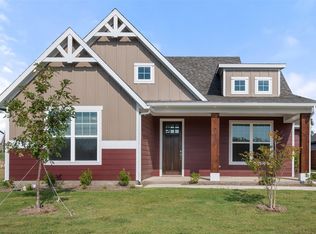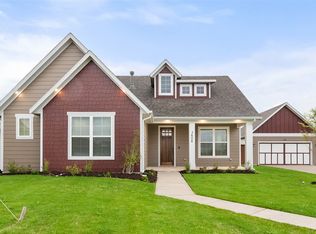Take a look at this Home Sweet Home! Purchased in May 2025 as New Construction! NEVER OCCUPIED! Owners’ plans unexpectedly changed, their loss is your gain! This beautifully upgraded home is MOVE-In ready with it's bright Open Concept floor plan designed for modern living with luxury vinyl plank flooring throughout (no carpet!), ceramic log gas fireplace, ceiling fans in every room with lots of natural lighting. The gourmet kitchen offers gas cooking, with Stainless Steel appliances, and Moen fixtures. Energy efficiency shines with double-pane Low-E windows sealed with argon gas, upgraded R-49 attic insulation and R-19 wall insulation, plus a high-efficiency HVAC system. The spacious Primary Suite includes a relaxing freestanding tub, walk-in shower & walk-in closet space. Enjoy two large covered porches, a fully landscaped yard with full irrigation and fenced backyard. 2-Car Garage with alley access back entry. Located in the sought out Heritage Towne Gated Community, amenities include a Clubhouse with fitness center, swimming pool, playground, dog park, & single putting green all within walking distance! Builder’s Warranty 10-year structural, 2-year mechanical and 1-year coverage. This lovely home is waiting for you to make it your own!
Pending
Price cut: $10K (11/7)
$375,000
3623 William Court Grand, Midlothian, TX 76065
3beds
1,650sqft
Est.:
Single Family Residence
Built in 2024
6,621.12 Square Feet Lot
$372,000 Zestimate®
$227/sqft
$70/mo HOA
What's special
Attached garageGas cookingCeiling fansUpgraded flooringLvp flooring throughout homeOutstanding curb appealFree-standing tub
- 134 days |
- 306 |
- 29 |
Zillow last checked: 8 hours ago
Listing updated: December 01, 2025 at 06:40am
Listed by:
Tammy Patterson 0687951 817-404-9473,
Bell Realty Co. 817-404-9473,
Andrew Patterson 0622913 817-360-2085,
Bell Realty Co.
Source: NTREIS,MLS#: 21012457
Facts & features
Interior
Bedrooms & bathrooms
- Bedrooms: 3
- Bathrooms: 2
- Full bathrooms: 2
Primary bedroom
- Features: Ceiling Fan(s), Dual Sinks, En Suite Bathroom, Garden Tub/Roman Tub, Separate Shower, Walk-In Closet(s)
- Level: First
- Dimensions: 15 x 13
Bedroom
- Features: Ceiling Fan(s)
- Level: First
- Dimensions: 11 x 10
Bedroom
- Features: Ceiling Fan(s)
- Level: First
- Dimensions: 11 x 10
Dining room
- Level: First
- Dimensions: 16 x 12
Kitchen
- Features: Breakfast Bar, Built-in Features, Granite Counters, Kitchen Island, Pantry, Walk-In Pantry
- Level: First
- Dimensions: 16 x 10
Living room
- Features: Ceiling Fan(s), Fireplace
- Level: First
- Dimensions: 16 x 18
Utility room
- Features: Built-in Features, Utility Room, Utility Sink
- Level: First
- Dimensions: 8 x 6
Heating
- Central, Natural Gas
Cooling
- Central Air, Ceiling Fan(s), Electric
Appliances
- Included: Dryer, Dishwasher, Electric Oven, Gas Cooktop, Disposal, Microwave, Tankless Water Heater
- Laundry: Washer Hookup, Dryer Hookup, ElectricDryer Hookup, Laundry in Utility Room
Features
- Decorative/Designer Lighting Fixtures, Double Vanity, Granite Counters, Kitchen Island, Open Floorplan, Pantry, Cable TV, Walk-In Closet(s)
- Flooring: Carpet, Ceramic Tile, Luxury Vinyl Plank
- Windows: Window Coverings
- Has basement: No
- Number of fireplaces: 1
- Fireplace features: Blower Fan, EPA Qualified Fireplace, Living Room
Interior area
- Total interior livable area: 1,650 sqft
Video & virtual tour
Property
Parking
- Total spaces: 2
- Parking features: Alley Access, Door-Single, Garage, Garage Door Opener, Garage Faces Rear
- Attached garage spaces: 2
Features
- Levels: One
- Stories: 1
- Patio & porch: Rear Porch, Covered, Front Porch
- Exterior features: Rain Gutters
- Pool features: None, Community
- Fencing: Back Yard,Wood
Lot
- Size: 6,621.12 Square Feet
- Features: Corner Lot, Landscaped, Subdivision, Sprinkler System, Few Trees
Details
- Parcel number: 286341
Construction
Type & style
- Home type: SingleFamily
- Architectural style: Traditional,Detached
- Property subtype: Single Family Residence
Materials
- Foundation: Slab
Condition
- Year built: 2024
Utilities & green energy
- Sewer: Public Sewer
- Water: Public
- Utilities for property: Sewer Available, Underground Utilities, Water Available, Cable Available
Community & HOA
Community
- Features: Clubhouse, Fitness Center, Playground, Park, Pool, Trails/Paths, Community Mailbox, Curbs, Gated, Sidewalks
- Security: Prewired, Security System, Carbon Monoxide Detector(s), Gated Community, Smoke Detector(s)
- Subdivision: Heritage Towne
HOA
- Has HOA: Yes
- Services included: All Facilities, Maintenance Grounds
- HOA fee: $210 quarterly
- HOA name: Davis Road Development LLC
- HOA phone: 972-263-6796
Location
- Region: Midlothian
Financial & listing details
- Price per square foot: $227/sqft
- Date on market: 8/1/2025
- Cumulative days on market: 127 days
- Listing terms: Cash,Conventional,FHA,VA Loan
Estimated market value
$372,000
$353,000 - $391,000
$2,571/mo
Price history
Price history
| Date | Event | Price |
|---|---|---|
| 12/1/2025 | Pending sale | $375,000$227/sqft |
Source: NTREIS #21012457 Report a problem | ||
| 11/28/2025 | Contingent | $375,000$227/sqft |
Source: NTREIS #21012457 Report a problem | ||
| 11/7/2025 | Price change | $375,000-2.6%$227/sqft |
Source: NTREIS #21012457 Report a problem | ||
| 9/1/2025 | Price change | $385,000-3.7%$233/sqft |
Source: NTREIS #21012457 Report a problem | ||
| 8/1/2025 | Listed for sale | $399,900+0.2%$242/sqft |
Source: NTREIS #21012457 Report a problem | ||
Public tax history
Public tax history
Tax history is unavailable.BuyAbility℠ payment
Est. payment
$2,447/mo
Principal & interest
$1837
Property taxes
$409
Other costs
$201
Climate risks
Neighborhood: 76065
Nearby schools
GreatSchools rating
- 5/10J A Vitovsky Elementary SchoolGrades: PK-5Distance: 5.1 mi
- 5/10Frank Seale Middle SchoolGrades: 6-8Distance: 6.2 mi
- 6/10Midlothian High SchoolGrades: 9-12Distance: 5.8 mi
Schools provided by the listing agent
- Elementary: Vitovsky
- Middle: Frank Seale
- High: Midlothian
- District: Midlothian ISD
Source: NTREIS. This data may not be complete. We recommend contacting the local school district to confirm school assignments for this home.
- Loading
