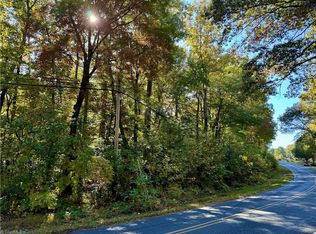Sold for $350,000 on 07/11/25
$350,000
3623 Thayer Rd, Trinity, NC 27370
2beds
2,198sqft
Stick/Site Built, Residential, Single Family Residence
Built in 1985
8.45 Acres Lot
$353,300 Zestimate®
$--/sqft
$1,718 Estimated rent
Home value
$353,300
$300,000 - $417,000
$1,718/mo
Zestimate® history
Loading...
Owner options
Explore your selling options
What's special
2 bedroom, 2 bath, 2,198+/- sqft cabin in Randolph County, North Carolina on 8.45 acres with public, paved road frontage, pond, 400 foot long private driveway, low 0.69% County property taxes, no deed restrictions, and full unfinished basement. House is very privately situated 360 feet away from the public road hidden behind a mature hardwood forest and nestled on top of a knoll overlooking the spring fed bass pond. Septic system is permitted and built for 3 bedrooms should you decide to add-on or use the loft as a third bedroom. Seller has graciously had home pre-inspected and will supply full inspection reports upon request. Enjoy both the peace of nature and convenience of the Triad with this rare gem of a property. Visit listing Agent's website for more details, use interactive map and access attachments. Seller offering $10k buyer credit!
Zillow last checked: 8 hours ago
Listing updated: July 11, 2025 at 02:33pm
Listed by:
John Shipley 336-497-0749,
Shipley Co LLC,
Meg Shipley 336-829-9522,
Shipley Co LLC
Bought with:
Melanie Pipes, 312645
Keller Williams Ballantyne Area Market Center
Source: Triad MLS,MLS#: 1168170 Originating MLS: Winston-Salem
Originating MLS: Winston-Salem
Facts & features
Interior
Bedrooms & bathrooms
- Bedrooms: 2
- Bathrooms: 2
- Full bathrooms: 2
- Main level bathrooms: 1
Primary bedroom
- Level: Upper
- Dimensions: 11.75 x 25.42
Bedroom 2
- Level: Main
- Dimensions: 11.25 x 15.83
Dining room
- Level: Main
- Dimensions: 14.58 x 9
Entry
- Level: Main
- Length: 7.17 Feet
Kitchen
- Level: Main
- Dimensions: 14.58 x 16.25
Living room
- Level: Main
- Dimensions: 15.25 x 25.25
Loft
- Level: Upper
- Dimensions: 11.17 x 14.58
Heating
- Forced Air, Propane
Cooling
- Central Air
Appliances
- Included: Electric Water Heater, Solar Hot Water, Water Heater
Features
- Basement: Unfinished, Basement
- Attic: Storage
- Number of fireplaces: 1
- Fireplace features: Living Room
Interior area
- Total structure area: 3,524
- Total interior livable area: 2,198 sqft
- Finished area above ground: 2,198
Property
Parking
- Parking features: Driveway, Circular Driveway
- Has uncovered spaces: Yes
Features
- Levels: One and One Half
- Stories: 1
- Exterior features: Remarks
- Pool features: None
- Has view: Yes
- View description: Water
- Has water view: Yes
- Water view: Water
- Waterfront features: Pond
Lot
- Size: 8.45 Acres
- Features: Horses Allowed, Natural Land, Secluded
Details
- Additional structures: Storage
- Parcel number: 7705104420 & 7705106830
- Zoning: RA
- Special conditions: Owner Sale
- Horses can be raised: Yes
Construction
Type & style
- Home type: SingleFamily
- Property subtype: Stick/Site Built, Residential, Single Family Residence
Materials
- Wood Siding
Condition
- Year built: 1985
Utilities & green energy
- Sewer: Septic Tank
- Water: Well
Community & neighborhood
Location
- Region: Trinity
Other
Other facts
- Listing agreement: Exclusive Right To Sell
- Listing terms: Cash,FHA,USDA Loan,VA Loan
Price history
| Date | Event | Price |
|---|---|---|
| 7/11/2025 | Sold | $350,000-10% |
Source: | ||
| 6/18/2025 | Pending sale | $389,000 |
Source: | ||
| 4/3/2025 | Listed for sale | $389,000 |
Source: | ||
| 3/4/2025 | Listing removed | $389,000 |
Source: | ||
| 2/21/2025 | Price change | $389,000-2.5% |
Source: | ||
Public tax history
| Year | Property taxes | Tax assessment |
|---|---|---|
| 2025 | $2,275 -1.8% | $323,770 -2.9% |
| 2024 | $2,316 | $333,600 |
| 2023 | $2,316 +7.5% | $333,600 +31.5% |
Find assessor info on the county website
Neighborhood: 27370
Nearby schools
GreatSchools rating
- 8/10Hopewell Elementary SchoolGrades: K-5Distance: 3.8 mi
- 2/10Trinity Middle SchoolGrades: 6-8Distance: 5.7 mi
- 7/10Wheatmore HighGrades: 9-12Distance: 1.5 mi
Get a cash offer in 3 minutes
Find out how much your home could sell for in as little as 3 minutes with a no-obligation cash offer.
Estimated market value
$353,300
Get a cash offer in 3 minutes
Find out how much your home could sell for in as little as 3 minutes with a no-obligation cash offer.
Estimated market value
$353,300

