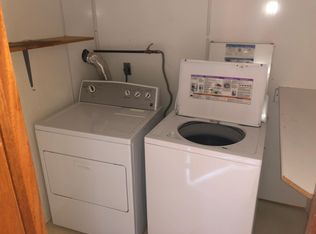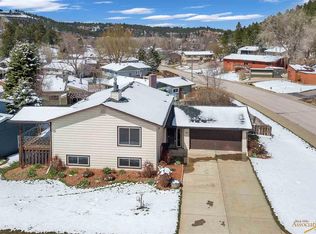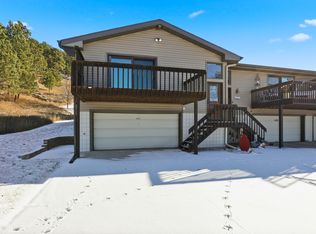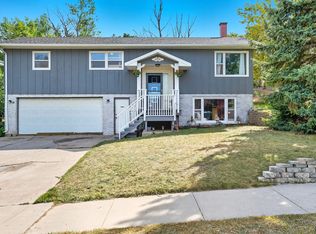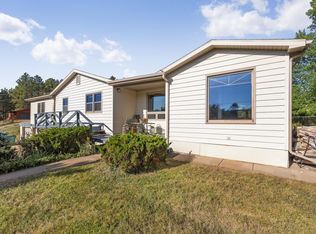Listed by Scott Henrikson, Keller Williams Black Hills, 970-556-4513. Discover this stunningly updated home in the highly sought-after Chapel Valley neighborhood, just minutes from Canyon Lake Park, hiking, and biking trails. With 4 bedrooms and 3 bathrooms, this property blends modern updates with a peaceful, private setting. Step inside to find vaulted ceilings that create an open, airy feel, and a completely updated kitchen with new cabinets, countertops, and appliances—perfect for cooking and entertaining. The spacious primary suite includes a private bathroom with a walk-in shower for comfort and convenience. Enjoy the outdoors in your park-like backyard, fully enclosed by a wooded privacy fence that offers both beauty and seclusion. Whether relaxing on the patio or hosting gatherings, this space is designed for year-round enjoyment.
Under contract
Price cut: $10K (11/10)
$399,900
3623 Sycamore Pl, Rapid City, SD 57702
4beds
2,098sqft
Est.:
Single Family Residence
Built in 1975
8,276.4 Square Feet Lot
$393,700 Zestimate®
$191/sqft
$-- HOA
What's special
Park-like backyardWooded privacy fenceVaulted ceilingsNew cabinetsCompletely updated kitchenWalk-in showerPrivate bathroom
- 67 days |
- 1,530 |
- 78 |
Zillow last checked: 8 hours ago
Listing updated: December 05, 2025 at 03:27pm
Listed by:
SCOTT HENRIKSON 970-556-4513,
KELLER WILLIAMS REALTY BLACK HILLS
Source: Black Hills AOR,MLS#: 175969
Facts & features
Interior
Bedrooms & bathrooms
- Bedrooms: 4
- Bathrooms: 3
- Full bathrooms: 3
Bathroom
- Features: Shower/Tub, Walk-In Closet(s)
Dining room
- Features: Combination
Heating
- Natural Gas, Forced Air
Cooling
- Central Air, Electric
Appliances
- Included: Dishwasher, Refrigerator
Features
- Flooring: Carpet, Vinyl
- Has basement: Yes
- Number of fireplaces: 1
- Fireplace features: Wood Burning
Interior area
- Total structure area: 2,098
- Total interior livable area: 2,098 sqft
Property
Parking
- Total spaces: 1
- Parking features: Attached, One Car
- Attached garage spaces: 1
- Has uncovered spaces: Yes
- Details: Garage Size(One Car), Driveway Exposure(North)
Features
- Fencing: Privacy,Wood
- Has view: Yes
- View description: Neighborhood
Lot
- Size: 8,276.4 Square Feet
- Features: Level
Details
- Additional structures: None
- Parcel number: 3717227024
Construction
Type & style
- Home type: SingleFamily
- Architectural style: Ranch
- Property subtype: Single Family Residence
Materials
- Hardboard
- Foundation: Basement
- Roof: Composition
Condition
- Year built: 1975
Utilities & green energy
- Electric: Circuit Breakers
- Gas: MDU- Gas
- Sewer: Public Sewer
- Water: Association Water
Community & HOA
Community
- Security: Smoke Detector(s)
- Subdivision: Chapel Lane Vlg
HOA
- Has HOA: Yes
- Amenities included: Tennis Court(s)
- Services included: None
Location
- Region: Rapid City
Financial & listing details
- Price per square foot: $191/sqft
- Tax assessed value: $360,800
- Annual tax amount: $4,317
- Date on market: 10/4/2025
- Listing terms: New Loan
Estimated market value
$393,700
$374,000 - $413,000
$2,474/mo
Price history
Price history
| Date | Event | Price |
|---|---|---|
| 12/5/2025 | Contingent | $399,900$191/sqft |
Source: | ||
| 11/10/2025 | Price change | $399,900-2.4%$191/sqft |
Source: | ||
| 10/29/2025 | Listed for sale | $409,900$195/sqft |
Source: | ||
| 10/22/2025 | Contingent | $409,900$195/sqft |
Source: | ||
| 10/4/2025 | Listed for sale | $409,900+36.7%$195/sqft |
Source: | ||
Public tax history
Public tax history
| Year | Property taxes | Tax assessment |
|---|---|---|
| 2025 | $4,317 +9.5% | $360,800 +0.6% |
| 2024 | $3,943 +2.1% | $358,800 |
| 2023 | $3,860 +10.7% | -- |
Find assessor info on the county website
BuyAbility℠ payment
Est. payment
$2,449/mo
Principal & interest
$1956
Property taxes
$353
Home insurance
$140
Climate risks
Neighborhood: 57702
Nearby schools
GreatSchools rating
- 6/10Meadowbrook Elementary - 10Grades: K-5Distance: 1.5 mi
- 9/10Southwest Middle School - 38Grades: 6-8Distance: 1 mi
- 5/10Stevens High School - 42Grades: 9-12Distance: 1.7 mi
Schools provided by the listing agent
- District: Rapid City
Source: Black Hills AOR. This data may not be complete. We recommend contacting the local school district to confirm school assignments for this home.
- Loading
