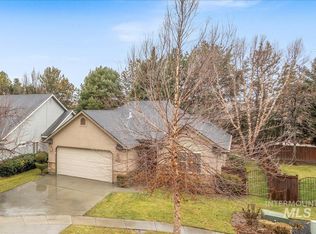Live in Spring Creek at Harris Ranch, one of Boise's most desired locations. This amazing floor plan includes an open concept kitchen, master on the main & a spacious bonus room. The recently updated kitchen opens to a cozy great room with gas fireplace. Master bedroom offers his & hers walk-in closets, updated tile shower and soaker tub. The covered patio and mature landscaping makes this backyard great for relaxing and entertaining. This house is move in ready - new air conditioner, kitchen counters & backsplash, patio slider, shower, fresh paint in & out are few items recently updated This community has so much to offer! Paved walking trails throughout the neighborhood, access to the foothills and homestead trail, multiple common areas, 2 community pools, 2 club houses for home owners use, a community gym, walking distance to the river, the green belt, close to Bown Crossing, close to lucky peak, walking distance to the Mill coffee shop, lucky 13 pizza, the lost shack, lemon and the STIL ice cream.
This property is off market, which means it's not currently listed for sale or rent on Zillow. This may be different from what's available on other websites or public sources.
