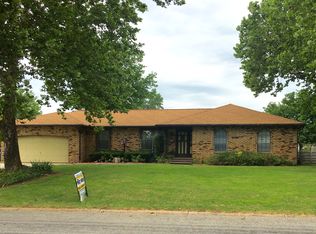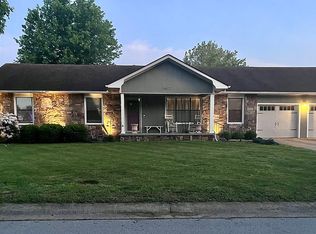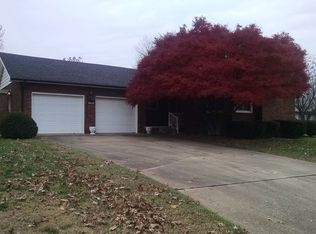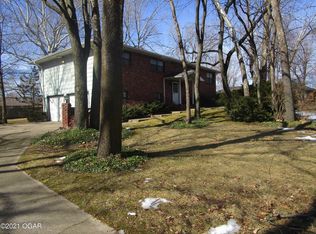Closed
Price Unknown
3623 Ridge Drive, Joplin, MO 64801
4beds
1,823sqft
Single Family Residence
Built in 1977
0.33 Acres Lot
$254,800 Zestimate®
$--/sqft
$1,862 Estimated rent
Home value
$254,800
$227,000 - $285,000
$1,862/mo
Zestimate® history
Loading...
Owner options
Explore your selling options
What's special
Dreamy corner location in College Skyline Subdivision. Partial brick 4 Bedroom, 2.5 bath home with semi-open floorplan. Plenty of room with formal dining plus breakfast nook for hosting & entertaining. Additional 18.5x9 enclosed porch overlooking the landscaped backyard and inground pool. Privacy fenced provides a peaceful retreat and security.
Zillow last checked: 8 hours ago
Listing updated: July 31, 2025 at 11:16am
Listed by:
James I. Hunter, IV 417-850-5355,
PRO 100 Inc., REALTORS,
Alyssa Hess 417-388-1224,
PRO 100 Inc., REALTORS
Bought with:
Non-MLSMember Non-MLSMember, 111
Default Non Member Office
Source: SOMOMLS,MLS#: 60293679
Facts & features
Interior
Bedrooms & bathrooms
- Bedrooms: 4
- Bathrooms: 3
- Full bathrooms: 2
- 1/2 bathrooms: 1
Primary bedroom
- Area: 224
- Dimensions: 14 x 16
Bedroom 2
- Area: 81
- Dimensions: 9 x 9
Bedroom 3
- Area: 108
- Dimensions: 12 x 9
Bedroom 4
- Area: 90
- Dimensions: 10 x 9
Breakfast room
- Area: 99
- Dimensions: 11 x 9
Dining room
- Area: 144
- Dimensions: 12 x 12
Garage
- Area: 475
- Dimensions: 19 x 25
Kitchen
- Area: 88
- Dimensions: 11 x 8
Laundry
- Area: 63
- Dimensions: 7 x 9
Living room
- Area: 625
- Dimensions: 25 x 25
Sun room
- Area: 171
- Dimensions: 19 x 9
Heating
- Central, Electric
Cooling
- Central Air, Ceiling Fan(s), Heat Pump
Appliances
- Included: Dishwasher, Free-Standing Electric Oven, Microwave, Refrigerator
- Laundry: Main Level, W/D Hookup
Features
- Walk-In Closet(s)
- Flooring: Laminate
- Has basement: No
- Has fireplace: Yes
- Fireplace features: Living Room, Brick, Wood Burning
Interior area
- Total structure area: 2,306
- Total interior livable area: 1,823 sqft
- Finished area above ground: 1,823
- Finished area below ground: 0
Property
Parking
- Total spaces: 2
- Parking features: Driveway, Garage Faces Front, Garage Door Opener
- Attached garage spaces: 2
- Has uncovered spaces: Yes
Features
- Levels: One
- Stories: 1
- Patio & porch: Enclosed, Rear Porch, Covered
- Pool features: In Ground
- Fencing: Partial,Wood,Privacy
Lot
- Size: 0.33 Acres
- Features: Curbs, Corner Lot, Paved, Landscaped
Details
- Additional structures: Shed(s)
- Parcel number: 15903140002019000
Construction
Type & style
- Home type: SingleFamily
- Architectural style: Ranch
- Property subtype: Single Family Residence
Materials
- Brick, Vinyl Siding
- Foundation: Crawl Space
- Roof: Composition
Condition
- Year built: 1977
Utilities & green energy
- Sewer: Public Sewer
- Water: Public
Community & neighborhood
Location
- Region: Joplin
- Subdivision: College Skyline
Other
Other facts
- Listing terms: Cash,VA Loan,FHA,Conventional
Price history
| Date | Event | Price |
|---|---|---|
| 7/31/2025 | Sold | -- |
Source: | ||
| 6/24/2025 | Pending sale | $269,000$148/sqft |
Source: | ||
| 5/3/2025 | Listed for sale | $269,000$148/sqft |
Source: | ||
Public tax history
| Year | Property taxes | Tax assessment |
|---|---|---|
| 2024 | $1,399 +0.1% | $30,300 |
| 2023 | $1,398 +2.6% | $30,300 +2.2% |
| 2022 | $1,363 | $29,640 |
Find assessor info on the county website
Neighborhood: 64801
Nearby schools
GreatSchools rating
- 5/10McKinley Elementary SchoolGrades: K-5Distance: 2 mi
- 6/10East Middle SchoolGrades: 6-8Distance: 2.7 mi
- 5/10Joplin High SchoolGrades: 9-12Distance: 3.5 mi
Schools provided by the listing agent
- Elementary: McKinnley
- Middle: East Middle
- High: Joplin
Source: SOMOMLS. This data may not be complete. We recommend contacting the local school district to confirm school assignments for this home.



