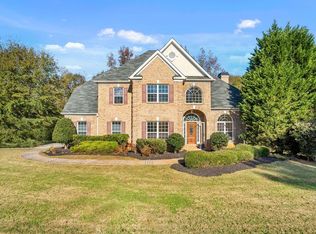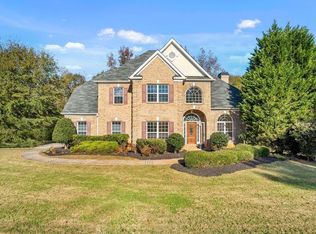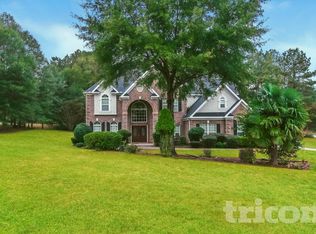Closed
$522,000
3623 Little Spring Dr, Stockbridge, GA 30281
5beds
3,265sqft
Single Family Residence
Built in 2004
-- sqft lot
$538,700 Zestimate®
$160/sqft
$3,107 Estimated rent
Home value
$538,700
$512,000 - $571,000
$3,107/mo
Zestimate® history
Loading...
Owner options
Explore your selling options
What's special
This extraordinary estate is a rare find, offering an unmatched combination of luxury, space, and comfort. This home boasts 5 bedrooms and 4.5 baths and a full basement, providing ample space for family and guests. Enjoy the convenience and luxury of a primary suite on the main level, complete with a private retreat, walk-in closet, and a spa-like ensuite bath. The full, unfinished basement offers endless possibilities for customization, providing space for additional living areas, a home gym, or a workshop. Don't miss the opportunity to make this dream home yours.
Zillow last checked: 8 hours ago
Listing updated: August 27, 2025 at 06:39am
Listed by:
April Streetman 404-376-7821,
Coldwell Banker Realty
Bought with:
Melvina R Little, 341419
BHGRE Metro Brokers
Source: GAMLS,MLS#: 10205157
Facts & features
Interior
Bedrooms & bathrooms
- Bedrooms: 5
- Bathrooms: 5
- Full bathrooms: 4
- 1/2 bathrooms: 1
- Main level bathrooms: 1
- Main level bedrooms: 1
Dining room
- Features: Separate Room
Kitchen
- Features: Pantry
Heating
- Electric, Central
Cooling
- Ceiling Fan(s), Central Air
Appliances
- Included: Electric Water Heater, Dishwasher, Double Oven, Microwave, Refrigerator
- Laundry: Mud Room
Features
- Tray Ceiling(s), Walk-In Closet(s), Master On Main Level
- Flooring: Tile, Carpet, Other
- Windows: Double Pane Windows
- Basement: Bath/Stubbed,Daylight,Full
- Number of fireplaces: 1
- Fireplace features: Family Room, Factory Built, Gas Starter, Gas Log
- Common walls with other units/homes: No Common Walls
Interior area
- Total structure area: 3,265
- Total interior livable area: 3,265 sqft
- Finished area above ground: 3,265
- Finished area below ground: 0
Property
Parking
- Total spaces: 3
- Parking features: Garage, Kitchen Level, Side/Rear Entrance
- Has garage: Yes
Features
- Levels: Two
- Stories: 2
- Patio & porch: Deck
- Body of water: None
Lot
- Features: Corner Lot, Private
Details
- Parcel number: 0150020117
- Special conditions: No Disclosure
Construction
Type & style
- Home type: SingleFamily
- Architectural style: Brick 3 Side,Traditional
- Property subtype: Single Family Residence
Materials
- Brick
- Roof: Composition
Condition
- Resale
- New construction: No
- Year built: 2004
Utilities & green energy
- Sewer: Public Sewer
- Water: Public
- Utilities for property: None
Community & neighborhood
Security
- Security features: Security System, Smoke Detector(s)
Community
- Community features: None
Location
- Region: Stockbridge
- Subdivision: Lynnbrook Estates
HOA & financial
HOA
- Has HOA: No
- Services included: Other
Other
Other facts
- Listing agreement: Exclusive Right To Sell
Price history
| Date | Event | Price |
|---|---|---|
| 4/19/2024 | Sold | $522,000-0.6%$160/sqft |
Source: | ||
| 3/28/2024 | Pending sale | $525,000$161/sqft |
Source: | ||
| 2/22/2024 | Listed for sale | $525,000$161/sqft |
Source: | ||
| 2/14/2024 | Pending sale | $525,000$161/sqft |
Source: | ||
| 12/11/2023 | Price change | $525,000-0.9%$161/sqft |
Source: | ||
Public tax history
| Year | Property taxes | Tax assessment |
|---|---|---|
| 2024 | $10,127 +9.5% | $257,600 +9.7% |
| 2023 | $9,244 +35% | $234,800 +39.3% |
| 2022 | $6,850 +15.9% | $168,560 +24.7% |
Find assessor info on the county website
Neighborhood: 30281
Nearby schools
GreatSchools rating
- 5/10Lorraine Elementary SchoolGrades: PK-5Distance: 0.6 mi
- 8/10General Ray Davis Middle SchoolGrades: 6-8Distance: 0.4 mi
- 5/10Heritage High SchoolGrades: 9-12Distance: 3.5 mi
Schools provided by the listing agent
- Elementary: Lorraine
- Middle: Gen Ray Davis
- High: Heritage
Source: GAMLS. This data may not be complete. We recommend contacting the local school district to confirm school assignments for this home.
Get a cash offer in 3 minutes
Find out how much your home could sell for in as little as 3 minutes with a no-obligation cash offer.
Estimated market value$538,700
Get a cash offer in 3 minutes
Find out how much your home could sell for in as little as 3 minutes with a no-obligation cash offer.
Estimated market value
$538,700


