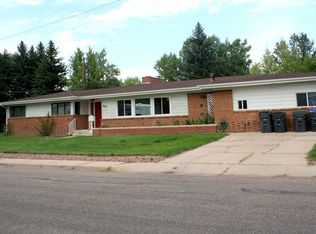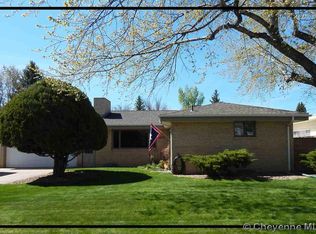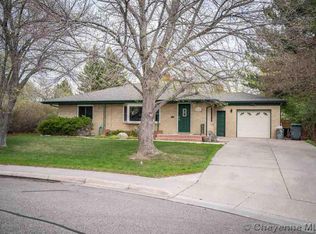Sold
Price Unknown
3623 Essex Rd, Cheyenne, WY 82001
4beds
3,410sqft
City Residential, Residential
Built in 1964
0.35 Acres Lot
$595,200 Zestimate®
$--/sqft
$2,836 Estimated rent
Home value
$595,200
$565,000 - $631,000
$2,836/mo
Zestimate® history
Loading...
Owner options
Explore your selling options
What's special
Step into the epitome of midcentury charm with this sprawling ranch-style home located in the Eastridge subdivision. With over 2,500 feet on the main level and windows galore, this home boasts an abundance of natural light and comfort. The expansive layout features generously sized rooms adorned with large windows, creating a warm and welcoming atmosphere throughout. Entertain with ease in the three distinct living areas, each offering its own unique character and charm. You will love the updated, spacious kitchen - inviting and ready for guests. The large, downstairs living area can be used as a fourth bedroom, an office or spacious workout area. The opportunities are endless. Located on over 1/3 of an acre, this unique property offers its own detached guest house. This lovely cottage features 480 sq ft and includes a full kitchen, living area, bathroom, laundry and so much more. The 4th bedroom and 4th bathroom are located inside of the guest home. Entertain guests with ease with their own private abode. The private backyard showcases a tranquil and relaxing back patio with retractable awning, 2 large sheds, perfect for storage, and a dog run. Call for your own private tour today!
Zillow last checked: 8 hours ago
Listing updated: June 03, 2024 at 11:00am
Listed by:
Kelsie Renneisen 307-757-6073,
Peak Properties, LLC
Bought with:
Dominic Valdez
#1 Properties
Source: Cheyenne BOR,MLS#: 93131
Facts & features
Interior
Bedrooms & bathrooms
- Bedrooms: 4
- Bathrooms: 4
- 3/4 bathrooms: 3
- Main level bathrooms: 3
Primary bedroom
- Level: Main
- Area: 143
- Dimensions: 11 x 13
Bedroom 2
- Level: Main
- Area: 150
- Dimensions: 10 x 15
Bedroom 3
- Level: Main
- Area: 143
- Dimensions: 11 x 13
Bedroom 4
- Level: Main
- Area: 100
- Dimensions: 10 x 10
Bathroom 1
- Features: 3/4
- Level: Main
Bathroom 2
- Features: 3/4
- Level: Main
Bathroom 3
- Features: 3/4
- Level: Basement
Bathroom 4
- Features: 3/4
- Level: Main
Dining room
- Level: Main
- Area: 156
- Dimensions: 12 x 13
Family room
- Level: Main
- Area: 299
- Dimensions: 13 x 23
Kitchen
- Level: Main
- Area: 221
- Dimensions: 13 x 17
Living room
- Level: Main
- Area: 286
- Dimensions: 13 x 22
Basement
- Area: 783
Heating
- Hot Water, Natural Gas
Cooling
- Whole House Fan
Appliances
- Included: Dishwasher, Disposal, Microwave, Range, Refrigerator
- Laundry: Main Level
Features
- Eat-in Kitchen, Pantry, Vaulted Ceiling(s), Main Floor Primary
- Windows: Bay Window(s), Skylight(s)
- Basement: Interior Entry,Partially Finished
- Number of fireplaces: 1
- Fireplace features: One, Pellet Stove
Interior area
- Total structure area: 3,410
- Total interior livable area: 3,410 sqft
- Finished area above ground: 2,627
Property
Parking
- Total spaces: 2
- Parking features: 2 Car Attached
- Attached garage spaces: 2
Accessibility
- Accessibility features: None
Features
- Patio & porch: Porch
- Exterior features: Dog Run
- Fencing: Back Yard
Lot
- Size: 0.35 Acres
- Dimensions: 15,062
- Features: Cul-De-Sac
Details
- Additional structures: Utility Shed
- Parcel number: 13448000700160
- Special conditions: Arms Length Sale
Construction
Type & style
- Home type: SingleFamily
- Architectural style: Ranch
- Property subtype: City Residential, Residential
Materials
- Brick, Stucco
- Foundation: Basement
- Roof: Composition/Asphalt
Condition
- New construction: No
- Year built: 1964
Utilities & green energy
- Electric: Black Hills Energy
- Gas: Black Hills Energy
- Sewer: City Sewer
- Water: Public
Community & neighborhood
Location
- Region: Cheyenne
- Subdivision: Eastridge
Other
Other facts
- Listing agreement: N
- Listing terms: Cash,Conventional,FHA,VA Loan
Price history
| Date | Event | Price |
|---|---|---|
| 5/7/2025 | Listing removed | $549,999$161/sqft |
Source: | ||
| 3/10/2025 | Price change | $549,999-2.7%$161/sqft |
Source: | ||
| 3/6/2025 | Listed for sale | $564,999$166/sqft |
Source: | ||
| 3/6/2025 | Listing removed | $564,999$166/sqft |
Source: | ||
| 3/4/2025 | Price change | $564,999-0.9%$166/sqft |
Source: | ||
Public tax history
| Year | Property taxes | Tax assessment |
|---|---|---|
| 2024 | $3,709 +3.5% | $52,449 +3.5% |
| 2023 | $3,583 +6.3% | $50,672 +8.5% |
| 2022 | $3,371 +16.4% | $46,698 +16.7% |
Find assessor info on the county website
Neighborhood: 82001
Nearby schools
GreatSchools rating
- 4/10Henderson Elementary SchoolGrades: K-6Distance: 0.8 mi
- 3/10Carey Junior High SchoolGrades: 7-8Distance: 1.1 mi
- 4/10East High SchoolGrades: 9-12Distance: 0.8 mi


