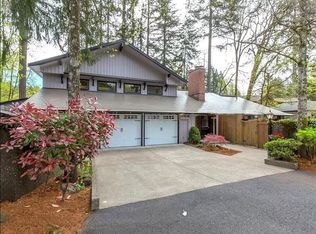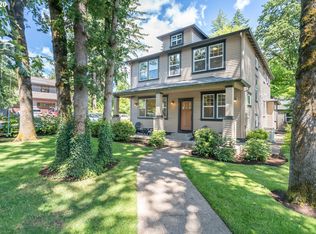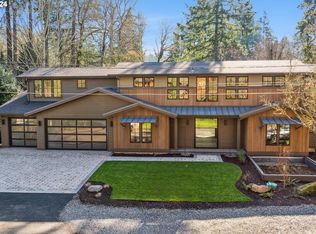Custom Craftsman boasts timeless features including hardwoods, wainscoting & crown molding. Great room floor plan offers gourmet kitchen w/bkfst nook, formal dining, family room w/fireplace & den. Owners retreat w/vaulted ceilings, wi-closet & dbl vanity. Three more bedrooms, bonus & two baths upstairs. Two of the bedrooms have wi-closets. Deck, firepit, putting green, plus nearby shops & restaurants. Four deeded boat & swim easements!
This property is off market, which means it's not currently listed for sale or rent on Zillow. This may be different from what's available on other websites or public sources.


