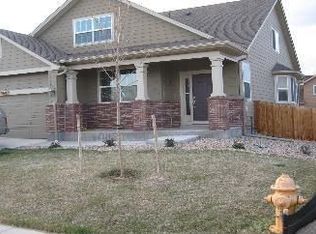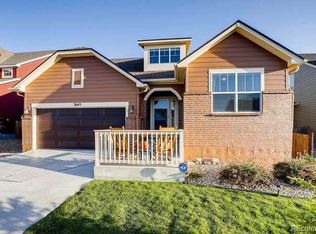Gorgeous Home! Great Location! Huge Square Footage 3,787 Above Ground, 5,033 Total! Cul-de-Sac Location! 3-Car Garage! 5 Bedrooms! 4 Baths + Huge Loft! Soaring Ceilings! Plank Hardwood Flooring! Huge Kitchen! Stainless Steel Appliances! Breakfast Nook! Spacious Family Room with Fireplace! Huge Master Suite! Large Walk-in Closet! Large Soaking Tub! Upstairs Laundry! 4 Bedrooms On Second Level! Third Bonus Level has a 5th Private Guest Suite! Large Rec Room! Media Room! Formal Living & Dining Rooms! Full Unfinished Basement! High Efficiency Furnaces! Two Zone Heating & Cooling! Great Yard! Stamped Concrete Patio! Great Neighborhood! Community Pool! Tennis Court! Dog Park! Walk to Park & School! Minutes from I-25 Restaurants & Shopping!
This property is off market, which means it's not currently listed for sale or rent on Zillow. This may be different from what's available on other websites or public sources.

