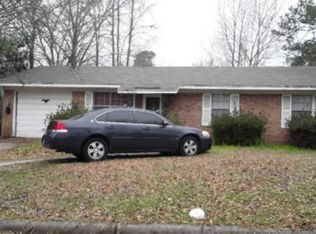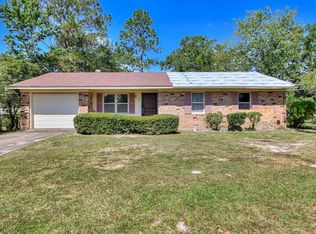Sold for $85,000 on 03/10/25
$85,000
3623 Columbine Dr, Augusta, GA 30906
3beds
1,144sqft
Single Family Residence
Built in ----
-- sqft lot
$156,600 Zestimate®
$74/sqft
$1,302 Estimated rent
Home value
$156,600
$146,000 - $168,000
$1,302/mo
Zestimate® history
Loading...
Owner options
Explore your selling options
What's special
Welcome to 3623 Columbine Drive, a charming home nestled in a well-established neighborhood in the heart of Augusta. This property offers the perfect combination of comfort, space, and convenience. Step inside to discover a bright and inviting floor plan designed for easy living and entertaining. The spacious living area provides plenty of room to gather with family or friends, while large windows fill the space with natural light.
The kitchen is well-equipped with ample cabinet and counter spaceideal for preparing meals and creating memories. Each bedroom offers a peaceful retreat, and the primary suite features its own private bath for added comfort. Outside, enjoy a generous backyard, perfect for weekend barbecues, playtime, or simply relaxing in the Georgia sunshine.
Located just minutes from shopping, dining, parks, schools, and Fort Eisenhower, this home offers a wonderful blend of quiet living and easy access to everything Augusta has to offer. Don't miss your chance to make this home your ownschedule your visit today!
MONTHLY RENT: $1,350.00
RESIDENT BENEFITS PACKAGE: $40.00
TOTAL MONTHLY DUE: $1,390.00
Utilities provided by landlord are: Trash
Utilities paid by resident are: Water/Sewer, Electric, and Cable/Internet
* All Augusta Rental Homes residents are enrolled in the Resident Benefits Package (RBP) for $40.00/month which includes renters insurance, HVAC air filter delivery (for applicable properties), credit building to help boost your credit score with timely rent payments, $1M Identity Protection, move-in concierge service making utility connection and home service setup a breeze during your move-in, our best-in-class resident rewards program, and much more! More details upon application.
* Professionally managed by Augusta Rental Homes
* $65 Application Fee per person
* $200 Administration Fee
* Pet Fees apply, where applicable
* Credit, Background and Income Verification required
* Resident Portal provides 24/7 access for payments, service requests, e-signature and more!
* Housing Vouchers Not Accepted
* Equal Housing Opportunity
Zillow last checked: 10 hours ago
Listing updated: August 02, 2025 at 08:40pm
Source: Zillow Rentals
Facts & features
Interior
Bedrooms & bathrooms
- Bedrooms: 3
- Bathrooms: 2
- Full bathrooms: 1
- 1/2 bathrooms: 1
Cooling
- Air Conditioner, Ceiling Fan
Appliances
- Included: Dishwasher, Disposal
Features
- Ceiling Fan(s)
- Flooring: Carpet, Hardwood
Interior area
- Total interior livable area: 1,144 sqft
Property
Parking
- Details: Contact manager
Features
- Exterior features: Courtyard
Details
- Parcel number: 1190185000
Construction
Type & style
- Home type: SingleFamily
- Property subtype: Single Family Residence
Community & neighborhood
Security
- Security features: Gated Community
Location
- Region: Augusta
HOA & financial
Other fees
- Deposit fee: $1,250
Price history
| Date | Event | Price |
|---|---|---|
| 8/4/2025 | Listing removed | $1,350$1/sqft |
Source: Zillow Rentals | ||
| 8/2/2025 | Listed for rent | $1,350$1/sqft |
Source: Zillow Rentals | ||
| 8/2/2025 | Listing removed | $1,350$1/sqft |
Source: Zillow Rentals | ||
| 6/30/2025 | Listed for rent | $1,350$1/sqft |
Source: Zillow Rentals | ||
| 6/5/2025 | Listing removed | $165,000$144/sqft |
Source: | ||
Public tax history
| Year | Property taxes | Tax assessment |
|---|---|---|
| 2024 | $1,569 +8.1% | $44,000 +5.7% |
| 2023 | $1,452 +31.3% | $41,632 +64.1% |
| 2022 | $1,106 -3.2% | $25,365 +2.4% |
Find assessor info on the county website
Neighborhood: Meadowbrook
Nearby schools
GreatSchools rating
- 3/10Meadowbrook Elementary SchoolGrades: PK-5Distance: 0.4 mi
- 2/10Glenn Hills Middle SchoolGrades: 6-8Distance: 1.7 mi
- 2/10Glenn Hills High SchoolGrades: 9-12Distance: 1.4 mi

Get pre-qualified for a loan
At Zillow Home Loans, we can pre-qualify you in as little as 5 minutes with no impact to your credit score.An equal housing lender. NMLS #10287.

