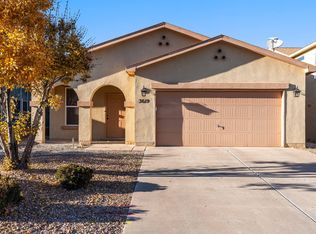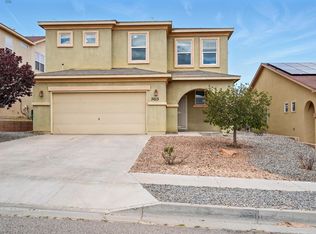Sold
Price Unknown
3623 Buckskin Loop NE, Rio Rancho, NM 87144
3beds
1,986sqft
Single Family Residence
Built in 2010
5,227.2 Square Feet Lot
$347,700 Zestimate®
$--/sqft
$2,203 Estimated rent
Home value
$347,700
$316,000 - $382,000
$2,203/mo
Zestimate® history
Loading...
Owner options
Explore your selling options
What's special
What an incredible opportunity to own a beautifully maintained home in the popular High Range neighborhood of Rio Rancho! NO HOA and NO PID! The home is close to popular school districts, parks and local shopping. Boasting a large living and dining area off the kitchen, the first floor offers plenty of space for entertaining, play, work, and relaxing. Upgrades include 4 inch floorboards, upgraded tile flooring throughout the entire first floor, granite waterfall style countertops and brand new paint throughout the entire home. The kitchen has plenty of countertop space and cabinets. The bathrooms on both floors have upgraded tile flooring and tasteful upgrades. The covered backyard patio will keep you cool all summer and the primary bedroom offers a garden tub and separate shower!
Zillow last checked: 8 hours ago
Listing updated: May 30, 2025 at 08:24am
Listed by:
M & J Realtors 505-917-6309,
Berkshire Hathaway NM Prop
Bought with:
Alexander Michael Cozby, REC20240879
Berkshire Hathaway Home Svc NM
Source: SWMLS,MLS#: 1081916
Facts & features
Interior
Bedrooms & bathrooms
- Bedrooms: 3
- Bathrooms: 3
- Full bathrooms: 2
- 1/2 bathrooms: 1
Primary bedroom
- Level: Upper
- Area: 217.35
- Dimensions: 16.1 x 13.5
Bedroom 2
- Level: Upper
- Area: 127.44
- Dimensions: 10.8 x 11.8
Bedroom 3
- Level: Upper
- Area: 108.15
- Dimensions: 10.5 x 10.3
Dining room
- Level: Main
- Area: 147.84
- Dimensions: 15.4 x 9.6
Kitchen
- Level: Main
- Area: 169.92
- Dimensions: 14.4 x 11.8
Living room
- Level: Main
- Area: 393.82
- Dimensions: 19.4 x 20.3
Heating
- Central, Forced Air
Cooling
- Refrigerated
Appliances
- Included: Dishwasher, Free-Standing Gas Range, Microwave
- Laundry: Electric Dryer Hookup
Features
- Breakfast Area, Bathtub, Dual Sinks, Garden Tub/Roman Tub, High Speed Internet, Loft, Pantry, Soaking Tub, Separate Shower, Walk-In Closet(s)
- Flooring: Carpet, Tile
- Windows: Double Pane Windows, Insulated Windows, Vinyl
- Has basement: No
- Has fireplace: No
Interior area
- Total structure area: 1,986
- Total interior livable area: 1,986 sqft
Property
Parking
- Total spaces: 2
- Parking features: Attached, Garage
- Attached garage spaces: 2
Features
- Levels: Two
- Stories: 2
- Exterior features: Private Yard
- Fencing: Wall
- Has view: Yes
Lot
- Size: 5,227 sqft
- Features: Planned Unit Development, Views, Xeriscape
Details
- Additional structures: None
- Parcel number: R155089
- Zoning description: R-1
Construction
Type & style
- Home type: SingleFamily
- Architectural style: Custom
- Property subtype: Single Family Residence
Materials
- Frame, Stucco
- Foundation: Slab
- Roof: Pitched,Shingle
Condition
- Resale
- New construction: No
- Year built: 2010
Details
- Builder name: Beezer
Utilities & green energy
- Sewer: Public Sewer
- Water: Public
- Utilities for property: Cable Available, Electricity Connected, Natural Gas Connected, Sewer Connected, Water Connected
Green energy
- Energy generation: None
- Water conservation: Water-Smart Landscaping
Community & neighborhood
Location
- Region: Rio Rancho
- Subdivision: High Range
Other
Other facts
- Listing terms: Cash,Conventional,FHA,VA Loan
- Road surface type: Paved
Price history
| Date | Event | Price |
|---|---|---|
| 5/28/2025 | Sold | -- |
Source: | ||
| 4/22/2025 | Pending sale | $360,000$181/sqft |
Source: | ||
| 4/12/2025 | Listed for sale | $360,000+75.6%$181/sqft |
Source: | ||
| 2/16/2020 | Listing removed | $1,375$1/sqft |
Source: Rhino Realty Property Management Report a problem | ||
| 12/13/2019 | Listed for rent | $1,375$1/sqft |
Source: Rhino Realty Property Management, LLC Report a problem | ||
Public tax history
| Year | Property taxes | Tax assessment |
|---|---|---|
| 2025 | $2,675 +4.3% | $76,652 +7.7% |
| 2024 | $2,565 +2.6% | $71,177 +3% |
| 2023 | $2,499 +1.9% | $69,104 +3% |
Find assessor info on the county website
Neighborhood: 87144
Nearby schools
GreatSchools rating
- 7/10Enchanted Hills Elementary SchoolGrades: K-5Distance: 2.3 mi
- 7/10Rio Rancho Middle SchoolGrades: 6-8Distance: 0.4 mi
- 7/10V Sue Cleveland High SchoolGrades: 9-12Distance: 2.2 mi
Schools provided by the listing agent
- Elementary: Enchanted Hills
- Middle: Rio Rancho
- High: Rio Rancho
Source: SWMLS. This data may not be complete. We recommend contacting the local school district to confirm school assignments for this home.
Get a cash offer in 3 minutes
Find out how much your home could sell for in as little as 3 minutes with a no-obligation cash offer.
Estimated market value$347,700
Get a cash offer in 3 minutes
Find out how much your home could sell for in as little as 3 minutes with a no-obligation cash offer.
Estimated market value
$347,700

