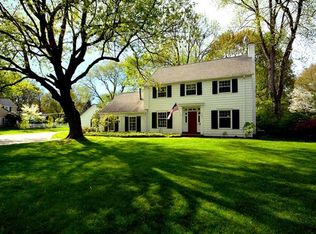Sold for $371,000
$371,000
3623 Blackburn Rd NW, Canton, OH 44718
4beds
2,727sqft
Single Family Residence
Built in 1941
0.27 Acres Lot
$356,000 Zestimate®
$136/sqft
$3,468 Estimated rent
Home value
$356,000
$335,000 - $377,000
$3,468/mo
Zestimate® history
Loading...
Owner options
Explore your selling options
What's special
Beautiful Avondale home with loads of character and space for everyone! Boasting over 2,700 square feet of finished living space, it includes 4 bedrooms, 2 full & baths and 2 half baths. Nestled on a private lot with a rear-load garage and a fully fenced backyard along with a gracious covered front porch. Lovely hardwood floors throughout most of the home, it features a welcoming foyer with updated powder room, large living room with gas fireplace and nice woodwork/trim; formal dining room with wainscoting and dental molding; first floor den or family room with built-ins; bright & cheery sunroom; spacious eat-in kitchen with island/breakfast bar & dinette with fireplace and two skylights. Upstairs you’ll find a large master bedroom, along with 2 full baths and 1 half bath and three additional nice-sized bedrooms, all with hardwood floors. Cozy knotty pine recreation room in the lower level with hardwood floor. Beautiful paver patio & landscaping along with 8’x8’ shed. Other features &
Zillow last checked: 8 hours ago
Listing updated: October 09, 2023 at 04:03pm
Listing Provided by:
John A Williams (330)904-7520,
RE/MAX Edge Realty
Bought with:
Denise L Evans, 2004004576
Cutler Real Estate
Source: MLS Now,MLS#: 4479122 Originating MLS: Stark Trumbull Area REALTORS
Originating MLS: Stark Trumbull Area REALTORS
Facts & features
Interior
Bedrooms & bathrooms
- Bedrooms: 4
- Bathrooms: 4
- Full bathrooms: 2
- 1/2 bathrooms: 2
- Main level bathrooms: 1
Primary bedroom
- Description: Flooring: Wood
- Level: Second
- Dimensions: 21.00 x 14.00
Bedroom
- Description: Flooring: Wood
- Level: Second
- Dimensions: 12.00 x 10.00
Bedroom
- Description: Flooring: Wood
- Level: Second
- Dimensions: 12.00 x 12.00
Bedroom
- Description: Flooring: Wood
- Level: Second
- Dimensions: 15.00 x 11.00
Primary bathroom
- Description: Flooring: Ceramic Tile
- Level: Second
- Dimensions: 11.00 x 10.00
Bathroom
- Description: Flooring: Luxury Vinyl Tile
- Level: Second
- Dimensions: 10.00 x 6.00
Dining room
- Description: Flooring: Wood
- Level: First
- Dimensions: 13.00 x 12.00
Eat in kitchen
- Description: Flooring: Luxury Vinyl Tile
- Features: Fireplace
- Level: First
- Dimensions: 24.00 x 14.00
Entry foyer
- Description: Flooring: Wood
- Level: First
- Dimensions: 9.00 x 6.00
Family room
- Description: Flooring: Wood
- Level: First
- Dimensions: 15.00 x 12.00
Living room
- Description: Flooring: Wood
- Features: Fireplace
- Level: First
- Dimensions: 24.00 x 15.00
Recreation
- Description: Flooring: Wood
- Level: Lower
- Dimensions: 19.00 x 14.00
Sunroom
- Level: First
- Dimensions: 18.00 x 10.00
Heating
- Forced Air, Gas
Cooling
- Central Air
Appliances
- Included: Dishwasher, Range, Refrigerator, Water Softener
Features
- Basement: Crawl Space,Full,Partially Finished
- Number of fireplaces: 2
Interior area
- Total structure area: 2,727
- Total interior livable area: 2,727 sqft
- Finished area above ground: 2,461
- Finished area below ground: 266
Property
Parking
- Total spaces: 2
- Parking features: Attached, Drain, Electricity, Garage, Garage Door Opener, Paved
- Attached garage spaces: 2
Features
- Levels: Two
- Stories: 2
- Patio & porch: Patio, Porch
- Fencing: Other,Wood
Lot
- Size: 0.27 Acres
- Dimensions: 75 x 158
Details
- Parcel number: 05210114
Construction
Type & style
- Home type: SingleFamily
- Architectural style: Colonial
- Property subtype: Single Family Residence
Materials
- Vinyl Siding
- Roof: Asphalt,Fiberglass
Condition
- Year built: 1941
Utilities & green energy
- Water: Public
Community & neighborhood
Security
- Security features: Carbon Monoxide Detector(s)
Location
- Region: Canton
- Subdivision: Avondale
HOA & financial
HOA
- Has HOA: Yes
- HOA fee: $325 annually
- Services included: Other, Security
- Association name: Avondale
Price history
| Date | Event | Price |
|---|---|---|
| 9/25/2023 | Sold | $371,000+1.7%$136/sqft |
Source: | ||
| 8/12/2023 | Pending sale | $364,900$134/sqft |
Source: | ||
| 8/8/2023 | Listed for sale | $364,900+66.6%$134/sqft |
Source: | ||
| 5/30/2013 | Sold | $219,000-4.8%$80/sqft |
Source: | ||
| 4/17/2013 | Pending sale | $230,000$84/sqft |
Source: Cutler Real Estate #3379352 Report a problem | ||
Public tax history
| Year | Property taxes | Tax assessment |
|---|---|---|
| 2024 | $3,591 +13.3% | $94,400 +38.8% |
| 2023 | $3,168 -0.5% | $68,010 |
| 2022 | $3,183 -0.4% | $68,010 |
Find assessor info on the county website
Neighborhood: 44718
Nearby schools
GreatSchools rating
- 6/10Avondale Elementary SchoolGrades: K-4Distance: 0.4 mi
- 8/10Glenwood Middle SchoolGrades: 5-7Distance: 1.9 mi
- 5/10GlenOak High SchoolGrades: 7-12Distance: 4.1 mi
Schools provided by the listing agent
- District: Plain LSD - 7615
Source: MLS Now. This data may not be complete. We recommend contacting the local school district to confirm school assignments for this home.
Get a cash offer in 3 minutes
Find out how much your home could sell for in as little as 3 minutes with a no-obligation cash offer.
Estimated market value$356,000
Get a cash offer in 3 minutes
Find out how much your home could sell for in as little as 3 minutes with a no-obligation cash offer.
Estimated market value
$356,000
