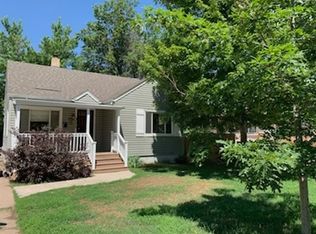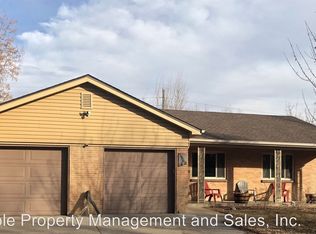Fully remodeled! Upon entering this lovely home you'll fall in love with the original re-finished oak floors. Bright living room with a charm of the original fireplace. Main level futures the spacious master bedroom and a second bedroom with a jack and Jill 3/4 bath. The Kitchen is truly a master piece with 42in soft-closed cabinets, quartz countertops, stainless steel appliances and a backsplash that flows throughout the kitchen. Dining room flows to the large deck just in time for those summer parties. Professionally landscaped front and back yard with a stream that flows through the property. In the basement you will find the third and forth bedroom along with the another 3/4 bathroom. Additional flex space and laundry room in the basement.
This property is off market, which means it's not currently listed for sale or rent on Zillow. This may be different from what's available on other websites or public sources.

