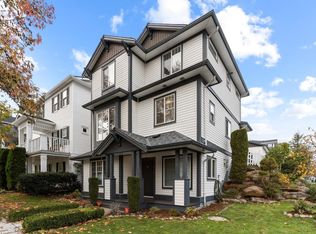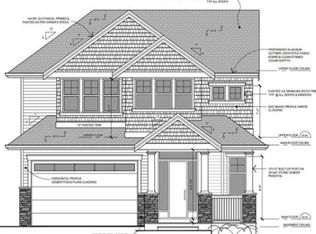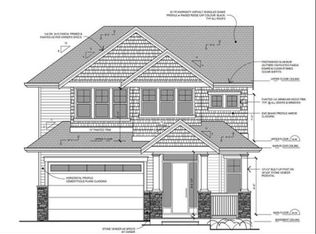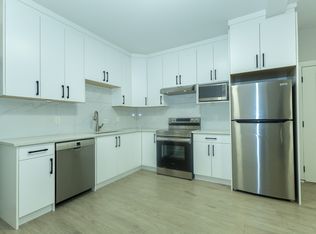Address: 36220 Shadbolt Avenue, Abbotsford BC V3G 3C4 Date Available: July 1st, 2025 Description This 4 bedroom home in Abbotsford is available to move in before the new school year! Custom antique white kitchen cabinets with island, custom tile backsplash & stainless steel appliances. 4 Beds and 3.5 bathrooms in a 3 storey home with finished basement. Detached single car garage (w/60 amp service) & extra parking pad. In the Auguston Traditional School closed catchment and walking distance to a beautiful park, this home is ideal for families or a wide range of tenants. Lease Details Lease duration: 1 Year Deposit: Months Rent. Pet Deposit: Months Rent if applicable No Smoking Property Details Bed: 4 Bath: 3.5 SQFT: 2400 Pet Details Pets(Yes/No): No Type Allowed: None Number: 0 Size Restriction: N/A Exterior Details BBQs allowed(yes/no): Yes Parking type and how many: Garage and 1 Driveway Space (2 spaces total) Yard Usage: Private Yard Yard fully fenced: Yes Shed Or Shop Usage: N/A Appliances Included Fridge: Yes Range: Yes Dishwasher: Yes Microwave: No Washer/Dryer: Yes Shared Laundry: No Pay Laundry: No Fireplace: No Air conditioner: No Standalone freezer: No Utilities Gas: 100% Tenant Hydro: 100% Tenant Internet/Cable: 100% Tenant Water, Sewer, Garbage: 0% Tenant Utility Type Heat Source: Gas Furnace Septic/Sewer: Sewer Water Source: City Tenant Responsible for Septic pumping: No
This property is off market, which means it's not currently listed for sale or rent on Zillow. This may be different from what's available on other websites or public sources.



