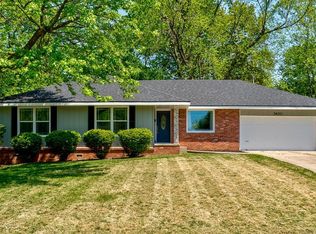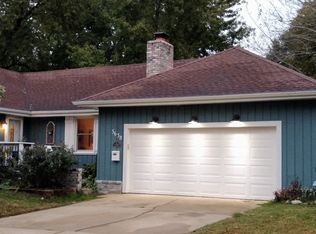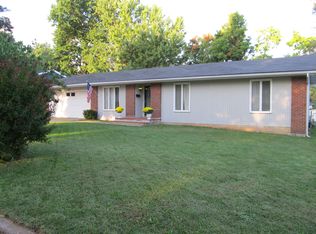Closed
Price Unknown
3622 S Ferguson Avenue, Springfield, MO 65807
3beds
1,336sqft
Single Family Residence
Built in 1969
0.26 Acres Lot
$224,900 Zestimate®
$--/sqft
$1,520 Estimated rent
Home value
$224,900
$209,000 - $241,000
$1,520/mo
Zestimate® history
Loading...
Owner options
Explore your selling options
What's special
Excellent price in South Springfield! This ranch-style home with an attached garage, three bedrooms, and 1.5 baths is nestled in an established neighborhood in southwest Springfield surrounded by mature trees and near several amenities. Filled with character and great potential to be made your own, the entryway opens up to the first living room on the right with large double-hung windows. Just past this living room is the entry into the larger 2nd living area with floor-to-ceiling brick accenting the beautiful wood-burning fireplace, and lovely French doors that lead out to the covered patio overlooking a mature fenced-in backyard view. Down the hallway located just off the foyer is the larger master bedroom with a private bathroom. You'll also find the second and third bedrooms with thin plank hardwood flooring located near the shared full bathroom. The kitchen is conveniently located by the attached garage entry with all-white cabinets, lovely vintage-style hardware, and matching white appliances. With many great features and offering a great canvas to make your vision of home come true, this house provides a fantastic opportunity. The location is just between south Kansas Expressway and south Campbell for top dining, several options for shopping, and a short drive to HWY 60 for fast commutes to reach any side of town! This is a great home in a neighborhood with low traffic while also nestled conveniently close to amenities. With a fantastic price point, you can start building equity with this home purchase. Don't miss out on an opportunity and schedule your showing today!
Zillow last checked: 8 hours ago
Listing updated: August 02, 2024 at 02:58pm
Listed by:
Langston Group 417-879-7979,
Murney Associates - Primrose
Bought with:
Michelle Cantrell, 1999033626
Cantrell Real Estate
Source: SOMOMLS,MLS#: 60247870
Facts & features
Interior
Bedrooms & bathrooms
- Bedrooms: 3
- Bathrooms: 2
- Full bathrooms: 1
- 1/2 bathrooms: 1
Heating
- Forced Air, Natural Gas
Cooling
- Ceiling Fan(s), Central Air
Appliances
- Included: Dishwasher, Free-Standing Electric Oven
- Laundry: Main Level, Laundry Room, W/D Hookup
Features
- Laminate Counters
- Flooring: Carpet, Hardwood, Laminate
- Windows: Single Pane, Storm Window(s)
- Has basement: No
- Attic: Pull Down Stairs
- Has fireplace: Yes
- Fireplace features: Brick, Living Room, Wood Burning
Interior area
- Total structure area: 1,336
- Total interior livable area: 1,336 sqft
- Finished area above ground: 1,336
- Finished area below ground: 0
Property
Parking
- Total spaces: 2
- Parking features: Driveway
- Attached garage spaces: 2
- Has uncovered spaces: Yes
Features
- Levels: One
- Stories: 1
- Patio & porch: Covered, Rear Porch
- Exterior features: Rain Gutters
- Fencing: Chain Link,Partial,Wood
Lot
- Size: 0.26 Acres
- Dimensions: 80 x 139
Details
- Additional structures: Shed(s)
- Parcel number: 881811215026
Construction
Type & style
- Home type: SingleFamily
- Architectural style: Ranch
- Property subtype: Single Family Residence
Materials
- Wood Siding
- Foundation: Brick/Mortar, Block, Crawl Space
- Roof: Composition
Condition
- Year built: 1969
Utilities & green energy
- Sewer: Public Sewer
- Water: Public
Community & neighborhood
Location
- Region: Springfield
- Subdivision: Walnut Terr
Other
Other facts
- Listing terms: Cash,Conventional
Price history
| Date | Event | Price |
|---|---|---|
| 9/1/2023 | Sold | -- |
Source: | ||
| 7/24/2023 | Pending sale | $165,000$124/sqft |
Source: | ||
| 7/22/2023 | Listed for sale | $165,000$124/sqft |
Source: | ||
Public tax history
| Year | Property taxes | Tax assessment |
|---|---|---|
| 2024 | $1,211 +0.6% | $22,570 |
| 2023 | $1,204 +2.9% | $22,570 +5.3% |
| 2022 | $1,170 +0% | $21,430 |
Find assessor info on the county website
Neighborhood: Parkcrest
Nearby schools
GreatSchools rating
- 8/10Horace Mann Elementary SchoolGrades: PK-5Distance: 0.2 mi
- 8/10Carver Middle SchoolGrades: 6-8Distance: 2.2 mi
- 8/10Kickapoo High SchoolGrades: 9-12Distance: 1 mi
Schools provided by the listing agent
- Elementary: SGF-Horace Mann
- Middle: SGF-Carver
- High: SGF-Kickapoo
Source: SOMOMLS. This data may not be complete. We recommend contacting the local school district to confirm school assignments for this home.


