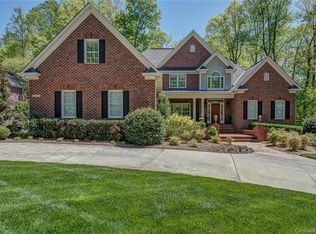Closed
$945,000
3622 Roxburgh Ln, Gastonia, NC 28056
5beds
4,668sqft
Single Family Residence
Built in 2003
0.91 Acres Lot
$951,900 Zestimate®
$202/sqft
$4,072 Estimated rent
Home value
$951,900
$857,000 - $1.06M
$4,072/mo
Zestimate® history
Loading...
Owner options
Explore your selling options
What's special
Nestled in Beautiful St. Andrews, built by Rouse Builders this spacious design offers room for all! Grand entry hall, coffered ceiling, columns, wainscoting. Primary bath recently remodeled, organized custom closets. Extra bedroom/ensuite on the main floor. Sunny kitchen with large island is open to the family room with stone fire place. 3 additional bedrooms on the upper level two have private baths. Large bonus room with wet bar and back stairs to the kitchen. Enjoy morning coffee on the covered porch overlooking the private back yard.
Zillow last checked: 8 hours ago
Listing updated: July 18, 2025 at 02:44pm
Listing Provided by:
Debbie Scarborough debbie@debbiecarpenter.com,
Keller Williams Ballantyne Area
Bought with:
Kathryn Pearson
COMPASS
Source: Canopy MLS as distributed by MLS GRID,MLS#: 4244026
Facts & features
Interior
Bedrooms & bathrooms
- Bedrooms: 5
- Bathrooms: 6
- Full bathrooms: 5
- 1/2 bathrooms: 1
- Main level bedrooms: 2
Primary bedroom
- Level: Main
Bedroom s
- Level: Main
Bedroom s
- Level: Upper
Bedroom s
- Level: Upper
Bedroom s
- Level: Upper
Bathroom full
- Level: Upper
Bathroom full
- Level: Upper
Bathroom full
- Level: Upper
Bonus room
- Level: Upper
Breakfast
- Level: Main
Dining room
- Level: Main
Family room
- Level: Main
Flex space
- Level: Upper
Kitchen
- Level: Main
Living room
- Level: Main
Heating
- Ductless, Electric, Forced Air, Natural Gas
Cooling
- Central Air
Appliances
- Included: Dishwasher, Disposal, Microwave
- Laundry: Laundry Room, Main Level
Features
- Built-in Features, Drop Zone, Soaking Tub, Kitchen Island, Pantry, Walk-In Closet(s), Wet Bar
- Flooring: Carpet, Tile, Vinyl, Wood
- Windows: Insulated Windows
- Has basement: No
- Attic: Walk-In
- Fireplace features: Family Room
Interior area
- Total structure area: 4,668
- Total interior livable area: 4,668 sqft
- Finished area above ground: 4,668
- Finished area below ground: 0
Property
Parking
- Total spaces: 3
- Parking features: Attached Garage, Garage Faces Side, Garage on Main Level
- Attached garage spaces: 3
Features
- Levels: One and One Half
- Stories: 1
- Patio & porch: Covered, Patio, Rear Porch
- Exterior features: In-Ground Irrigation
- Fencing: Back Yard,Fenced
Lot
- Size: 0.91 Acres
- Dimensions: 122 x 313 x 77 x 159 x 198
- Features: Cul-De-Sac, Level, Private, Wooded
Details
- Parcel number: 149903
- Zoning: R1H
- Special conditions: Standard
Construction
Type & style
- Home type: SingleFamily
- Architectural style: Tudor
- Property subtype: Single Family Residence
Materials
- Brick Full
- Foundation: Crawl Space
- Roof: Shingle
Condition
- New construction: No
- Year built: 2003
Details
- Builder name: Bob Rouse
Utilities & green energy
- Sewer: Public Sewer
- Water: City
Community & neighborhood
Location
- Region: Gastonia
- Subdivision: St Andrews
HOA & financial
HOA
- Has HOA: Yes
- HOA fee: $500 annually
Other
Other facts
- Listing terms: Cash,Conventional,VA Loan
- Road surface type: Concrete, Paved
Price history
| Date | Event | Price |
|---|---|---|
| 7/18/2025 | Sold | $945,000-3.5%$202/sqft |
Source: | ||
| 4/26/2025 | Listed for sale | $979,000+1079.5%$210/sqft |
Source: | ||
| 4/4/2002 | Sold | $83,000$18/sqft |
Source: Public Record Report a problem | ||
Public tax history
| Year | Property taxes | Tax assessment |
|---|---|---|
| 2025 | $10,253 | $959,150 |
| 2024 | $10,253 -1% | $959,150 |
| 2023 | $10,359 +22.3% | $959,150 +50.6% |
Find assessor info on the county website
Neighborhood: 28056
Nearby schools
GreatSchools rating
- 4/10W A Bess Elementary SchoolGrades: PK-5Distance: 1.7 mi
- 10/10Cramerton Middle SchoolGrades: 6-8Distance: 2.4 mi
- 4/10Forestview High SchoolGrades: 9-12Distance: 2 mi
Schools provided by the listing agent
- Elementary: Bess
- Middle: Cramerton
- High: Forestview
Source: Canopy MLS as distributed by MLS GRID. This data may not be complete. We recommend contacting the local school district to confirm school assignments for this home.
Get a cash offer in 3 minutes
Find out how much your home could sell for in as little as 3 minutes with a no-obligation cash offer.
Estimated market value
$951,900
