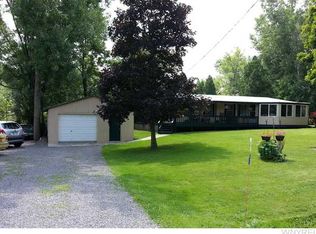Closed
$190,000
3622 Pearl Street Rd, Batavia, NY 14020
2beds
1,040sqft
Single Family Residence
Built in 1965
0.47 Acres Lot
$181,300 Zestimate®
$183/sqft
$1,604 Estimated rent
Home value
$181,300
$172,000 - $190,000
$1,604/mo
Zestimate® history
Loading...
Owner options
Explore your selling options
What's special
Discover comfort and charm in this lovely 2-bedroom, 1-bath ranch-style home, perfectly situated on nearly half an acre in Batavia, NY. Offering 1,040 sq ft of well-designed living space, this home is ideal for anyone seeking low-maintenance, single-level living with room to relax and entertain.
Inside, you'll find an inviting layout featuring updated appliances in the kitchen, making meal prep a breeze. A bonus sunroom adds extra space for a home office, reading nook, or cozy lounge area—flooded with natural light year-round.
Step outside to a large, private backyard complete with a spacious deck—perfect for outdoor dining, weekend barbecues, or simply enjoying the peaceful surroundings. Whether you're hosting or just soaking in the sunshine, this outdoor space is a true highlight.
Don’t miss out!
Zillow last checked: 8 hours ago
Listing updated: September 24, 2025 at 03:08pm
Listed by:
Kelly R. MacIntyre 585-352-4896,
Berkshire Hathaway HomeServices Discover Real Estate
Bought with:
Linda M. Beaumont, 40BE0685714
Howard Hanna
Source: NYSAMLSs,MLS#: R1599007 Originating MLS: Rochester
Originating MLS: Rochester
Facts & features
Interior
Bedrooms & bathrooms
- Bedrooms: 2
- Bathrooms: 1
- Full bathrooms: 1
- Main level bathrooms: 1
- Main level bedrooms: 2
Heating
- Other, See Remarks, Forced Air
Cooling
- Central Air
Appliances
- Included: Dryer, Gas Oven, Gas Range, Gas Water Heater, Refrigerator, Washer
- Laundry: Main Level
Features
- Ceiling Fan(s), Separate/Formal Living Room, Living/Dining Room
- Flooring: Carpet, Varies, Vinyl
- Basement: Full,Sump Pump
- Has fireplace: No
Interior area
- Total structure area: 1,040
- Total interior livable area: 1,040 sqft
Property
Parking
- Total spaces: 2
- Parking features: Attached, Underground, Garage, Garage Door Opener, Other
- Attached garage spaces: 2
Features
- Levels: One
- Stories: 1
- Patio & porch: Open, Porch
- Exterior features: Blacktop Driveway
Lot
- Size: 0.47 Acres
- Dimensions: 125 x 165
- Features: Rectangular, Rectangular Lot
Details
- Additional structures: Shed(s), Storage
- Parcel number: 1824000110000002079000
- Special conditions: Standard
Construction
Type & style
- Home type: SingleFamily
- Architectural style: Ranch
- Property subtype: Single Family Residence
Materials
- Block, Concrete, Vinyl Siding
- Foundation: Block
- Roof: Asphalt
Condition
- Resale
- Year built: 1965
Utilities & green energy
- Sewer: Septic Tank
- Water: Connected, Public
- Utilities for property: Electricity Connected, Water Connected
Community & neighborhood
Location
- Region: Batavia
Other
Other facts
- Listing terms: Cash,Conventional
Price history
| Date | Event | Price |
|---|---|---|
| 9/24/2025 | Sold | $190,000+2.7%$183/sqft |
Source: | ||
| 5/18/2025 | Pending sale | $185,000$178/sqft |
Source: | ||
| 5/15/2025 | Price change | $185,000+2.8%$178/sqft |
Source: | ||
| 4/23/2025 | Pending sale | $179,900$173/sqft |
Source: BHHS broker feed #R1599007 Report a problem | ||
| 4/23/2025 | Contingent | $179,900$173/sqft |
Source: | ||
Public tax history
| Year | Property taxes | Tax assessment |
|---|---|---|
| 2024 | -- | $122,000 +17.2% |
| 2023 | -- | $104,100 |
| 2022 | -- | $104,100 +13.2% |
Find assessor info on the county website
Neighborhood: 14020
Nearby schools
GreatSchools rating
- NAJackson SchoolGrades: PK-2Distance: 2.9 mi
- 6/10Batavia Middle SchoolGrades: 5-8Distance: 3.2 mi
- 4/10Batavia High SchoolGrades: 9-12Distance: 3.3 mi
Schools provided by the listing agent
- Middle: Batavia Middle
- High: Batavia High
- District: Batavia
Source: NYSAMLSs. This data may not be complete. We recommend contacting the local school district to confirm school assignments for this home.
