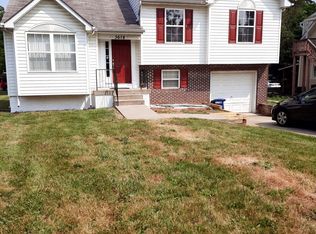Sold for $325,000
$325,000
3622 Old Milford Mill Rd, Baltimore, MD 21244
3beds
2,146sqft
Single Family Residence
Built in 1968
8,790 Square Feet Lot
$334,200 Zestimate®
$151/sqft
$2,618 Estimated rent
Home value
$334,200
$304,000 - $368,000
$2,618/mo
Zestimate® history
Loading...
Owner options
Explore your selling options
What's special
Opportunity Knocks! Spacious Cape Cod with Large Covered Front Porch and Side Porch Kitchen Entry. The New Roof went on last year (2023). Original Hardwood floors in the main level living room up the stairs and into the smaller bedrooms were recently uncovered. There is an abundance of storage, numerous closets upstairs and the unfinished basement as well as an outdoor shed area under the main floor laundry room and second full bathroom addition. The primary bedroom was added with the main floor full bathroom/laundry addition and it has a one of a kind feel with vaulted ceilings, an adjoining office and lots of windows(plus a great laundry shoot to the laundry room below). It also has a door that could connect to a future upper level deck which a previous owner had ideas about adding off the back of the house. The Kitchen is spacious with natural light, lots of cabinet space and side porch. The detached garage structure is AS-IS. Please leave the garage as you found it. The Basement is unfinished. There is lots of room for creativity in this home and a nice blend of new and older elements. The tall ceilings and windows in the living room bring in lots of filtered light along with some old world charm.
Zillow last checked: 8 hours ago
Listing updated: September 23, 2024 at 03:02pm
Listed by:
Linda Kangrga 410-262-2254,
RE/MAX Realty Group
Bought with:
Keyshawn Davon Robinson
Samson Properties
Source: Bright MLS,MLS#: MDBC2097364
Facts & features
Interior
Bedrooms & bathrooms
- Bedrooms: 3
- Bathrooms: 2
- Full bathrooms: 2
- Main level bathrooms: 1
Basement
- Area: 648
Heating
- Forced Air, Natural Gas
Cooling
- Central Air, Ceiling Fan(s), Electric
Appliances
- Included: Gas Water Heater
- Laundry: Main Level, Laundry Room
Features
- High Ceilings, Cathedral Ceiling(s), Dry Wall
- Flooring: Laminate, Carpet, Concrete, Wood
- Basement: Unfinished
- Has fireplace: No
Interior area
- Total structure area: 2,244
- Total interior livable area: 2,146 sqft
- Finished area above ground: 1,596
- Finished area below ground: 550
Property
Parking
- Total spaces: 8
- Parking features: Storage, Driveway, Detached
- Garage spaces: 2
- Uncovered spaces: 6
Accessibility
- Accessibility features: None
Features
- Levels: Three
- Stories: 3
- Pool features: None
- Has view: Yes
- View description: Garden, Trees/Woods
Lot
- Size: 8,790 sqft
- Dimensions: 1.00 x
- Features: Backs to Trees
Details
- Additional structures: Above Grade, Below Grade
- Parcel number: 04021800013884
- Zoning: R
- Special conditions: Standard
Construction
Type & style
- Home type: SingleFamily
- Architectural style: Cape Cod
- Property subtype: Single Family Residence
Materials
- Other
- Foundation: Block
- Roof: Shingle
Condition
- Average,Good
- New construction: No
- Year built: 1968
Utilities & green energy
- Sewer: Public Sewer
- Water: Public
- Utilities for property: Above Ground
Community & neighborhood
Location
- Region: Baltimore
- Subdivision: Windsor Mill
Other
Other facts
- Listing agreement: Exclusive Right To Sell
- Ownership: Fee Simple
Price history
| Date | Event | Price |
|---|---|---|
| 8/13/2024 | Sold | $325,000-7.1%$151/sqft |
Source: | ||
| 7/6/2024 | Contingent | $350,000$163/sqft |
Source: | ||
| 6/21/2024 | Listed for sale | $350,000+75%$163/sqft |
Source: | ||
| 10/7/2015 | Listing removed | $200,000$93/sqft |
Source: RE/MAX 100 #BC8727461 Report a problem | ||
| 9/12/2015 | Price change | $200,000-11.1%$93/sqft |
Source: RE/MAX 100 #BC8727461 Report a problem | ||
Public tax history
| Year | Property taxes | Tax assessment |
|---|---|---|
| 2025 | $3,967 +19.1% | $285,733 +4% |
| 2024 | $3,329 +4.5% | $274,700 +4.5% |
| 2023 | $3,185 +4.8% | $262,767 -4.3% |
Find assessor info on the county website
Neighborhood: 21244
Nearby schools
GreatSchools rating
- 5/10Scotts Branch Elementary SchoolGrades: K-5Distance: 0.4 mi
- 3/10Northwest Academy of Health SciencesGrades: 6-8Distance: 0.6 mi
- 5/10Pikesville High SchoolGrades: 9-12Distance: 3.4 mi
Schools provided by the listing agent
- District: Baltimore County Public Schools
Source: Bright MLS. This data may not be complete. We recommend contacting the local school district to confirm school assignments for this home.
Get a cash offer in 3 minutes
Find out how much your home could sell for in as little as 3 minutes with a no-obligation cash offer.
Estimated market value$334,200
Get a cash offer in 3 minutes
Find out how much your home could sell for in as little as 3 minutes with a no-obligation cash offer.
Estimated market value
$334,200
