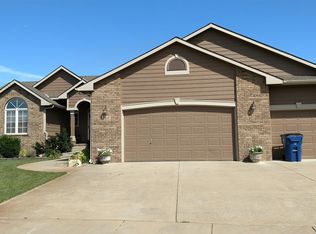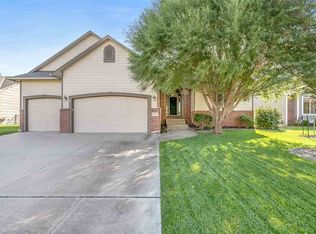Sold
Price Unknown
3622 N Ridge Port St, Wichita, KS 67205
5beds
2,644sqft
Single Family Onsite Built
Built in 2006
9,147.6 Square Feet Lot
$371,900 Zestimate®
$--/sqft
$2,165 Estimated rent
Home value
$371,900
$338,000 - $409,000
$2,165/mo
Zestimate® history
Loading...
Owner options
Explore your selling options
What's special
Welcome to this exquisite ranch-style home nestled in the highly sought-after Ridge Port Addition, renowned for its numerous amenities, charm and community spirit. Boasting an ideal layout and impeccable finishes, this residence is a haven for modern family living. Upon entry, the living space greets you with newer Red Oak hardwood floors and a captivating 2-way fireplace shared between the living room and dining room, creating an inviting ambiance throughout. The dining room offers seamless access to the backyard deck, perfect for alfresco dining and entertaining. The kitchen is a chef's delight, featuring quartz and granite countertops, painted cabinets, a stylish tile backsplash, a walk-in pantry, and a large eating bar illuminated by pendant lighting. Convenience meets functionality with a dedicated main floor laundry area. Designed for privacy, the split bedroom plan situates the private primary suite apart from the secondary bedrooms. The primary suite boasts a vaulted ceiling, double sinks, a jetted corner tub, a standalone shower, and a spacious walk-in closet, ensuring a tranquil retreat. Two additional bedrooms on the main floor share a hall bath with tile flooring and a tub/shower combo. The finished view-out basement expands the living space with a generously sized carpeted family room, complete with a wet bar featuring a large eating bar, ideal for casual gatherings. There is ample space for a bar fridge and microwave. The basement also hosts a large 4th bedroom with a walk-in closet, a substantial 5th bedroom, and a third full bath. Outside, the backyard is designed for relaxation and enjoyment, featuring a larger covered deck, a newly installed wood privacy fence, and a sprinkler system for effortless lawn maintenance. The three-car garage is fully sheet-rocked and painted, providing ample space for vehicles and storage. Roof, Air Conditioner, Hardwood floors, Main Floor Bedroom carpets and Interior paint all new in 2023. Located within the top-rated Maize School district (Maize South Campus), this home offers not only a luxurious lifestyle but also the convenience of nearby amenities and excellent educational opportunities. Close to shopping, restaurants, churches and schools. Easy access to Highway K-96 for reaching all Wichita area attractions, employers and shopping. Don't miss your chance to own this exceptional property in Ridge Port Addition—schedule your private showing today and make this dream home yours!
Zillow last checked: 8 hours ago
Listing updated: October 19, 2024 at 08:05pm
Listed by:
Bryce Jones CELL:316-641-0878,
Berkshire Hathaway PenFed Realty
Source: SCKMLS,MLS#: 642328
Facts & features
Interior
Bedrooms & bathrooms
- Bedrooms: 5
- Bathrooms: 3
- Full bathrooms: 3
Primary bedroom
- Description: Carpet
- Level: Main
- Area: 192
- Dimensions: 16X12
Bedroom
- Description: Carpet
- Level: Main
- Area: 110
- Dimensions: 11X10
Bedroom
- Description: Carpet
- Level: Main
- Area: 110
- Dimensions: 11X10
Bedroom
- Description: Carpet
- Level: Main
- Area: 144
- Dimensions: 12x12
Bedroom
- Description: Carpet
- Level: Basement
- Area: 144
- Dimensions: 12x12
Dining room
- Description: Wood
- Level: Main
- Area: 150
- Dimensions: 12.5X12
Family room
- Description: Carpet
- Level: Basement
- Area: 703.5
- Dimensions: 33.5X21
Foyer
- Description: Wood
- Level: Main
- Area: 42
- Dimensions: 7x6
Kitchen
- Description: Wood
- Level: Main
- Area: 162
- Dimensions: 13.5X12
Living room
- Description: Wood
- Level: Main
- Area: 217
- Dimensions: 15.5X14
Heating
- Forced Air, Natural Gas
Cooling
- Central Air, Electric
Appliances
- Included: Dishwasher, Disposal, Microwave, Range
- Laundry: Main Level, Laundry Room, 220 equipment
Features
- Ceiling Fan(s), Vaulted Ceiling(s), Wet Bar
- Flooring: Hardwood
- Windows: Window Coverings-All
- Basement: Finished
- Number of fireplaces: 1
- Fireplace features: One, Living Room, Gas, Double Sided, Glass Doors
Interior area
- Total interior livable area: 2,644 sqft
- Finished area above ground: 1,444
- Finished area below ground: 1,200
Property
Parking
- Total spaces: 3
- Parking features: Attached, Garage Door Opener
- Garage spaces: 3
Features
- Levels: One
- Stories: 1
- Patio & porch: Covered
- Exterior features: Guttering - ALL
- Has spa: Yes
- Spa features: Bath
- Fencing: Wood
Lot
- Size: 9,147 sqft
- Features: Standard
Details
- Parcel number: 088340210202500
Construction
Type & style
- Home type: SingleFamily
- Architectural style: Ranch
- Property subtype: Single Family Onsite Built
Materials
- Frame w/Less than 50% Mas
- Foundation: Full, View Out
- Roof: Composition
Condition
- Year built: 2006
Utilities & green energy
- Gas: Natural Gas Available
- Utilities for property: Sewer Available, Natural Gas Available, Public
Community & neighborhood
Community
- Community features: Greenbelt, Jogging Path, Lake, Playground
Location
- Region: Wichita
- Subdivision: RIDGE PORT
HOA & financial
HOA
- Has HOA: Yes
- HOA fee: $600 annually
- Services included: Gen. Upkeep for Common Ar
Other
Other facts
- Ownership: RELO Individual
- Road surface type: Paved
Price history
Price history is unavailable.
Public tax history
| Year | Property taxes | Tax assessment |
|---|---|---|
| 2024 | $4,419 +8.1% | $36,950 +10% |
| 2023 | $4,089 | $33,592 |
| 2022 | -- | -- |
Find assessor info on the county website
Neighborhood: 67205
Nearby schools
GreatSchools rating
- 3/10Maize South Elementary SchoolGrades: K-4Distance: 2.1 mi
- 8/10Maize South Middle SchoolGrades: 7-8Distance: 1.9 mi
- 6/10Maize South High SchoolGrades: 9-12Distance: 1.8 mi
Schools provided by the listing agent
- Elementary: Maize USD266
- Middle: Maize South
- High: Maize South
Source: SCKMLS. This data may not be complete. We recommend contacting the local school district to confirm school assignments for this home.

