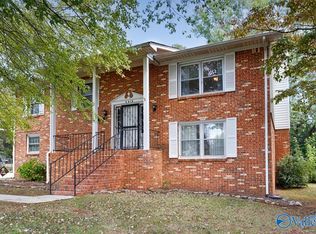Sold for $250,000 on 06/05/25
$250,000
3622 Maggie Ave NW, Huntsville, AL 35810
4beds
2,589sqft
Single Family Residence
Built in 1977
0.39 Acres Lot
$249,700 Zestimate®
$97/sqft
$1,954 Estimated rent
Home value
$249,700
$230,000 - $272,000
$1,954/mo
Zestimate® history
Loading...
Owner options
Explore your selling options
What's special
Charming four bedroom home sitting on large flat lot with spacious bedrooms and finished basement. Natural light brightens this home, brought in by the large updated windows. Large eat-in kitchen with large Island that doubles as a nook, equipped with beautiful wooden cabinets, new stainless steel appliances and large formal dining room. Fully finished basement with fireplace and dedicated bathroom, perfect for recreational/additional living space. Large backyard with a patio space for barbecuing; great potential for outdoor entertaining or family time.
Zillow last checked: 8 hours ago
Listing updated: June 06, 2025 at 10:33am
Listed by:
Jair Cabral-Akinshegun 256-348-9858,
Capstone Realty LLC Huntsville
Bought with:
Jennifer Robertson, 151736
Patterson Realty LLC
Source: ValleyMLS,MLS#: 21883702
Facts & features
Interior
Bedrooms & bathrooms
- Bedrooms: 4
- Bathrooms: 3
- Full bathrooms: 2
- 1/2 bathrooms: 1
Primary bedroom
- Features: 10’ + Ceiling
- Level: Second
- Area: 195
- Dimensions: 13 x 15
Bedroom
- Level: Second
- Area: 132
- Dimensions: 11 x 12
Bedroom 2
- Level: Second
- Area: 143
- Dimensions: 11 x 13
Bedroom 3
- Level: Second
- Area: 120
- Dimensions: 10 x 12
Primary bathroom
- Level: Second
- Area: 40
- Dimensions: 5 x 8
Bathroom 1
- Level: Second
- Area: 63
- Dimensions: 7 x 9
Bathroom 2
- Level: Basement
- Area: 30
- Dimensions: 5 x 6
Dining room
- Level: First
- Area: 144
- Dimensions: 12 x 12
Family room
- Level: First
- Area: 216
- Dimensions: 12 x 18
Kitchen
- Features: 10’ + Ceiling, Eat-in Kitchen, Kitchen Island
- Level: First
- Area: 156
- Dimensions: 12 x 13
Living room
- Features: 10’ + Ceiling
- Level: First
- Area: 180
- Dimensions: 12 x 15
Laundry room
- Level: First
- Area: 120
- Dimensions: 8 x 15
Utility room
- Level: First
- Area: 104
- Dimensions: 8 x 13
Heating
- Central 1, Natural Gas, Propane
Cooling
- Central 1
Appliances
- Included: Microwave, Range
Features
- Basement: Basement
- Number of fireplaces: 2
- Fireplace features: Outside, Gas Log, Two, Wood Burning
Interior area
- Total interior livable area: 2,589 sqft
Property
Parking
- Parking features: Garage-Two Car, Garage-Attached, Garage Door Opener, Garage Faces Front, Driveway-Concrete, Corner Lot
Features
- Levels: Multi/Split
Lot
- Size: 0.39 Acres
Details
- Parcel number: 1405163002032.000
Construction
Type & style
- Home type: SingleFamily
- Property subtype: Single Family Residence
Materials
- Foundation: Slab
Condition
- New construction: No
- Year built: 1977
Utilities & green energy
- Sewer: Public Sewer
- Water: Public
Community & neighborhood
Location
- Region: Huntsville
- Subdivision: Endlsey Acres
Price history
| Date | Event | Price |
|---|---|---|
| 6/5/2025 | Sold | $250,000$97/sqft |
Source: | ||
| 4/30/2025 | Pending sale | $250,000$97/sqft |
Source: | ||
| 4/9/2025 | Price change | $250,000-5.7%$97/sqft |
Source: | ||
| 3/29/2025 | Price change | $265,000-3.6%$102/sqft |
Source: | ||
| 3/19/2025 | Listed for sale | $275,000$106/sqft |
Source: | ||
Public tax history
| Year | Property taxes | Tax assessment |
|---|---|---|
| 2024 | $919 +2.5% | $16,680 +2.3% |
| 2023 | $897 +7.4% | $16,300 +7% |
| 2022 | $836 +25% | $15,240 +23.3% |
Find assessor info on the county website
Neighborhood: 35810
Nearby schools
GreatSchools rating
- 3/10West Mastin Lake Elementary SchoolGrades: PK-6Distance: 0.5 mi
- 2/10Ronald McNair 7-8Grades: 7-8Distance: 1.4 mi
- 2/10Jemison High SchoolGrades: 9-12Distance: 1.4 mi
Schools provided by the listing agent
- Elementary: James Dawson
- Middle: Mcnair Junior High
- High: Jemison
Source: ValleyMLS. This data may not be complete. We recommend contacting the local school district to confirm school assignments for this home.

Get pre-qualified for a loan
At Zillow Home Loans, we can pre-qualify you in as little as 5 minutes with no impact to your credit score.An equal housing lender. NMLS #10287.
Sell for more on Zillow
Get a free Zillow Showcase℠ listing and you could sell for .
$249,700
2% more+ $4,994
With Zillow Showcase(estimated)
$254,694