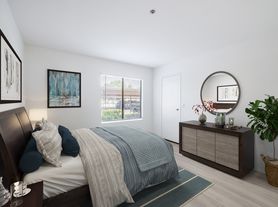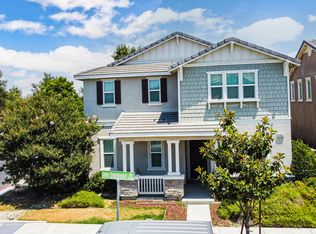Check out this modern gem in Ontario, where luxury, comfort, and convenience meet! This freshly painted 3-bedroom, 3-bath home features an updated kitchen with new appliances, stunning wood flooring throughout, and a primary bath ensuite with mosaic tiling and dual vanity sinks. The spacious living room, highlighted by an accent fireplace, and the stylish accent-tiled staircase create a warm, inviting atmosphere. Situated on a quiet street in a desirable neighborhood, the home offers easy freeway access and is close to parks, a kids' playground, and Ontario's expanding amenities including a new baseball stadium and a mile-wide park in nearby Ontario Ranch. Conveniently located near Costco, Eastvale, and Ontario Mills, this move-in-ready home is a must-see. Schedule a tour today and don't miss your chance to own this exceptional property!
*Applications must be submitted through Zillow Rental before scheduling
an appointment.
*Utility Responsibility: Renter is responsible for all utilities.
*Credit Score: Must have a credit score of 680 or higher.
*Income Requirement: Household income needs to be at least 2 times the rent.
*Lease Terms: 12 months
*Security deposit: One month's rent
*Background Check: Renters must pass a background check (criminal history, eviction history, and rental history).
* Pets allowed with Monthly fees
*Must purchase renter insurance
House for rent
Accepts Zillow applications
$3,299/mo
3622 Honeyglen Way, Ontario, CA 91761
3beds
1,576sqft
Price may not include required fees and charges.
Single family residence
Available Mon Dec 1 2025
Small dogs OK
Central air, window unit
Hookups laundry
Attached garage parking
What's special
Accent fireplaceStylish accent-tiled staircaseQuiet street
- --
- on Zillow |
- --
- views |
- --
- saves |
Travel times
Facts & features
Interior
Bedrooms & bathrooms
- Bedrooms: 3
- Bathrooms: 3
- Full bathrooms: 3
Cooling
- Central Air, Window Unit
Appliances
- Included: Dishwasher, Oven, WD Hookup
- Laundry: Hookups
Features
- WD Hookup
- Flooring: Hardwood
Interior area
- Total interior livable area: 1,576 sqft
Property
Parking
- Parking features: Attached, Off Street
- Has attached garage: Yes
- Details: Contact manager
Features
- Exterior features: Bicycle storage, No Utilities included in rent
Details
- Parcel number: 1083372410000
Construction
Type & style
- Home type: SingleFamily
- Property subtype: Single Family Residence
Community & HOA
Location
- Region: Ontario
Financial & listing details
- Lease term: 1 Year
Price history
| Date | Event | Price |
|---|---|---|
| 11/19/2025 | Listed for rent | $3,299$2/sqft |
Source: Zillow Rentals | ||
| 10/23/2024 | Listing removed | $3,299$2/sqft |
Source: Zillow Rentals | ||
| 10/9/2024 | Listed for rent | $3,299$2/sqft |
Source: Zillow Rentals | ||
| 11/2/2012 | Sold | $255,000+2.4%$162/sqft |
Source: Public Record | ||
| 6/23/2012 | Listing removed | $249,000$158/sqft |
Source: Masters Realty #W12072954 | ||

