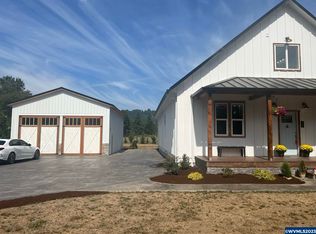This 2018 manufactured home is like-new with 3 bed and 2 baths on an oversized lot. Master suite w/large walk-in closet on one end, family room, 2 guest beds and full bath on opposite end. Meet in the middle at the open kitchen with pantry, coffee bar, and lots of counter space for the chef/baker. The almost-third of an acre is fenced with plenty of room of RV/boat parking and toys! Small shed currently used as a shop. Ready to Move Into!
This property is off market, which means it's not currently listed for sale or rent on Zillow. This may be different from what's available on other websites or public sources.
