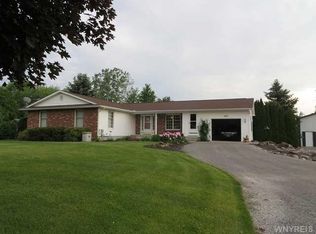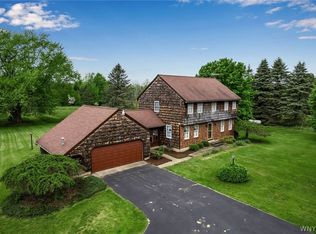This beautiful modular home is picking lots of extras! Sitting on over an acre of land, this home has tall vaulted ceilings and the layout flows beautifully from the living room featuring a fireplace to the open kitchen adjacent to your first floor laundry!Home is equipped with Central Air! The primary room features a newly remodeled bathroom with Jacuzzi style tub, shower and double vanity! Double slide doors lead out to an elevated back patio with wonderful views of your sprawling backyard!
This property is off market, which means it's not currently listed for sale or rent on Zillow. This may be different from what's available on other websites or public sources.

