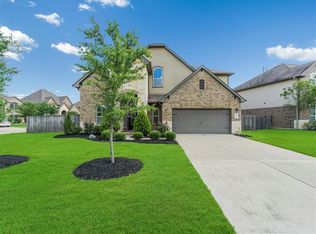Amazing opportunity to lease this gorgeous David Weekley home located in Silver Ranch! Zoned to top Katy ISD schools & within walking/biking distance to the junior high & high school. The home features 4 bedrooms, 3.5 baths, spacious open living spaces, study enclosed by French doors, huge gameroom, covered back patio & 3 car garage. Wood-look tile flooring throughout all of the 1st floor common areas. The kitchen boasts stainless steel appliances, granite countertops & large island with breakfast bar. Soaring ceilings & a wall of windows in the family room. The owners suite features a soaking tub, separate shower & a large walk-in closet with built-in dresser & shelving! Upstairs you will find the huge gameroom & all guest bedrooms/baths. Home is situated on a corner lot with green space across the street & no back neighbors. Freshly Painted and MOVE-IN READY! Minutes from La Centerra Outdoor Shopping Area, Restaurants & More. Exemplary KATY ISD Schools!!
Copyright notice - Data provided by HAR.com 2022 - All information provided should be independently verified.
House for rent
$3,795/mo
3622 Cameron Bluff Ln, Katy, TX 77494
4beds
3,875sqft
Price is base rent and doesn't include required fees.
Singlefamily
Available now
No pets
Electric, ceiling fan
Electric dryer hookup laundry
3 Attached garage spaces parking
Natural gas, fireplace
What's special
Wall of windowsStainless steel appliancesWood-look tile flooringGranite countertopsCovered back patioCorner lotSoaring ceilings
- 4 days
- on Zillow |
- -- |
- -- |
Travel times
Facts & features
Interior
Bedrooms & bathrooms
- Bedrooms: 4
- Bathrooms: 4
- Full bathrooms: 3
- 1/2 bathrooms: 1
Heating
- Natural Gas, Fireplace
Cooling
- Electric, Ceiling Fan
Appliances
- Included: Dishwasher, Disposal, Dryer, Microwave, Oven, Stove, Washer
- Laundry: Electric Dryer Hookup, Gas Dryer Hookup, In Unit, Washer Hookup
Features
- Ceiling Fan(s), En-Suite Bath, High Ceilings, Primary Bed - 1st Floor, Walk In Closet, Walk-In Closet(s)
- Flooring: Carpet, Tile
- Has fireplace: Yes
Interior area
- Total interior livable area: 3,875 sqft
Property
Parking
- Total spaces: 3
- Parking features: Attached, Covered
- Has attached garage: Yes
- Details: Contact manager
Features
- Stories: 2
- Exterior features: Architecture Style: Traditional, Attached, Back Yard, Corner Lot, Electric Dryer Hookup, En-Suite Bath, Gas Dryer Hookup, Gas Log, Heating: Gas, High Ceilings, Insulated/Low-E windows, Lot Features: Back Yard, Corner Lot, Subdivided, Pets - No, Picnic Area, Playground, Pool, Primary Bed - 1st Floor, Subdivided, Tennis Court(s), Trail(s), Walk In Closet, Walk-In Closet(s), Washer Hookup
Details
- Parcel number: 8127040010010914
Construction
Type & style
- Home type: SingleFamily
- Property subtype: SingleFamily
Condition
- Year built: 2016
Community & HOA
Community
- Features: Playground, Tennis Court(s)
HOA
- Amenities included: Tennis Court(s)
Location
- Region: Katy
Financial & listing details
- Lease term: Long Term,12 Months
Price history
| Date | Event | Price |
|---|---|---|
| 5/31/2025 | Listed for rent | $3,795+2.6%$1/sqft |
Source: | ||
| 4/1/2025 | Listing removed | $3,700$1/sqft |
Source: | ||
| 1/17/2025 | Price change | $3,700-2.5%$1/sqft |
Source: | ||
| 1/1/2025 | Listed for rent | $3,795$1/sqft |
Source: | ||
| 12/19/2024 | Listing removed | $3,795$1/sqft |
Source: | ||
![[object Object]](https://photos.zillowstatic.com/fp/7c89dcca90969bece9f4294aea5e6ab3-p_i.jpg)
