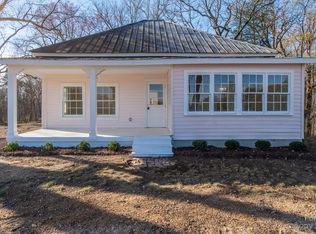Closed
$612,500
3622 Brief Rd E, Monroe, NC 28110
3beds
2,651sqft
Single Family Residence
Built in 2025
1.13 Acres Lot
$632,200 Zestimate®
$231/sqft
$2,685 Estimated rent
Home value
$632,200
$588,000 - $676,000
$2,685/mo
Zestimate® history
Loading...
Owner options
Explore your selling options
What's special
Nestled among the rolling fields of Monroe, NC, this custom 3-bedroom, 3.5-bath English-style cottage perfectly blends charm with timeless sophistication. Thoughtfully designed with high-end finishes throughout, the home features a custom kitchen with quartz countertops, a full slab backsplash, custom hood, and a hidden scullery with its own sink. The primary suite offers a spacious bedroom, large walk-in closet, and a marble-covered bathroom with a custom tiled shower and soaking tub overlooking peaceful pasture views. Step outside to enjoy a covered back porch—perfect for morning coffee or relaxing evenings in the fresh air. Additional highlights include a cozy mudroom with built-in doggy feeding station, main-level laundry, a two-car garage, EV charger, and a large unfinished bonus room offering endless possibilities. Low Union County taxes and zoned for the sought-after Piedmont school district, this one-of-a-kind home is ready to impress. Schedule your showing today!
Zillow last checked: 8 hours ago
Listing updated: July 15, 2025 at 06:49am
Listing Provided by:
Samara Huntley samara.huntley@exprealty.com,
EXP Realty LLC,
Rita Goforth,
Keller Williams Ballantyne Area
Bought with:
Lisa Lewis
RE/MAX Executive
Source: Canopy MLS as distributed by MLS GRID,MLS#: 4255431
Facts & features
Interior
Bedrooms & bathrooms
- Bedrooms: 3
- Bathrooms: 4
- Full bathrooms: 3
- 1/2 bathrooms: 1
- Main level bedrooms: 1
Primary bedroom
- Level: Main
Bedroom s
- Level: Upper
Bedroom s
- Level: Upper
Heating
- Central
Cooling
- Central Air
Appliances
- Included: Dishwasher, Disposal, Electric Oven, Electric Water Heater, Exhaust Fan, Exhaust Hood, Refrigerator with Ice Maker
- Laundry: Laundry Room, Main Level
Features
- Drop Zone, Kitchen Island, Open Floorplan, Pantry, Walk-In Closet(s)
- Flooring: Tile, Vinyl
- Doors: Pocket Doors
- Has basement: No
- Attic: Walk-In
- Fireplace features: Living Room
Interior area
- Total structure area: 2,651
- Total interior livable area: 2,651 sqft
- Finished area above ground: 2,651
- Finished area below ground: 0
Property
Parking
- Total spaces: 2
- Parking features: Attached Garage, Garage on Main Level
- Attached garage spaces: 2
Features
- Levels: Two
- Stories: 2
- Waterfront features: None
Lot
- Size: 1.13 Acres
Details
- Parcel number: 08063008M
- Zoning: res
- Special conditions: Standard
Construction
Type & style
- Home type: SingleFamily
- Property subtype: Single Family Residence
Materials
- Fiber Cement
- Foundation: Slab
- Roof: Shingle
Condition
- New construction: Yes
- Year built: 2025
Details
- Builder name: Wickford Properties
Utilities & green energy
- Sewer: Septic Installed
- Water: Well
Green energy
- Energy efficient items: Insulation
Community & neighborhood
Security
- Security features: Carbon Monoxide Detector(s), Smoke Detector(s)
Location
- Region: Monroe
- Subdivision: None
Other
Other facts
- Road surface type: Concrete, Paved
Price history
| Date | Event | Price |
|---|---|---|
| 7/11/2025 | Sold | $612,500-2%$231/sqft |
Source: | ||
| 5/9/2025 | Listed for sale | $625,000$236/sqft |
Source: | ||
Public tax history
| Year | Property taxes | Tax assessment |
|---|---|---|
| 2025 | $786 | $155,500 |
| 2024 | -- | -- |
Find assessor info on the county website
Neighborhood: 28110
Nearby schools
GreatSchools rating
- 9/10Fairview Elementary SchoolGrades: PK-5Distance: 4.3 mi
- 9/10Piedmont Middle SchoolGrades: 6-8Distance: 3.7 mi
- 7/10Piedmont High SchoolGrades: 9-12Distance: 3.5 mi
Get a cash offer in 3 minutes
Find out how much your home could sell for in as little as 3 minutes with a no-obligation cash offer.
Estimated market value$632,200
Get a cash offer in 3 minutes
Find out how much your home could sell for in as little as 3 minutes with a no-obligation cash offer.
Estimated market value
$632,200
