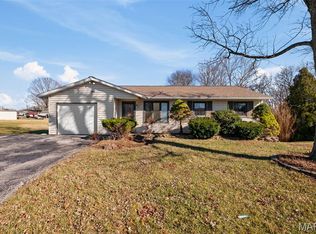Sitting on a large corner lot! NEW in 2019 is the vinyl siding,gutters,soffit,fascia and shutters. Roof is only 5 years old. 3 bed 2 bath. The partially finished basement is a walk up. Fireplace in the spacious living room. Hardwood floors in the bedrooms. Refrigerator in the kitchen stays. The shed stays and makes it nice for your extra storage needs. Over sized two car garage. Plenty of outside parking. Seller is offering a one year HSA home warranty.
This property is off market, which means it's not currently listed for sale or rent on Zillow. This may be different from what's available on other websites or public sources.
