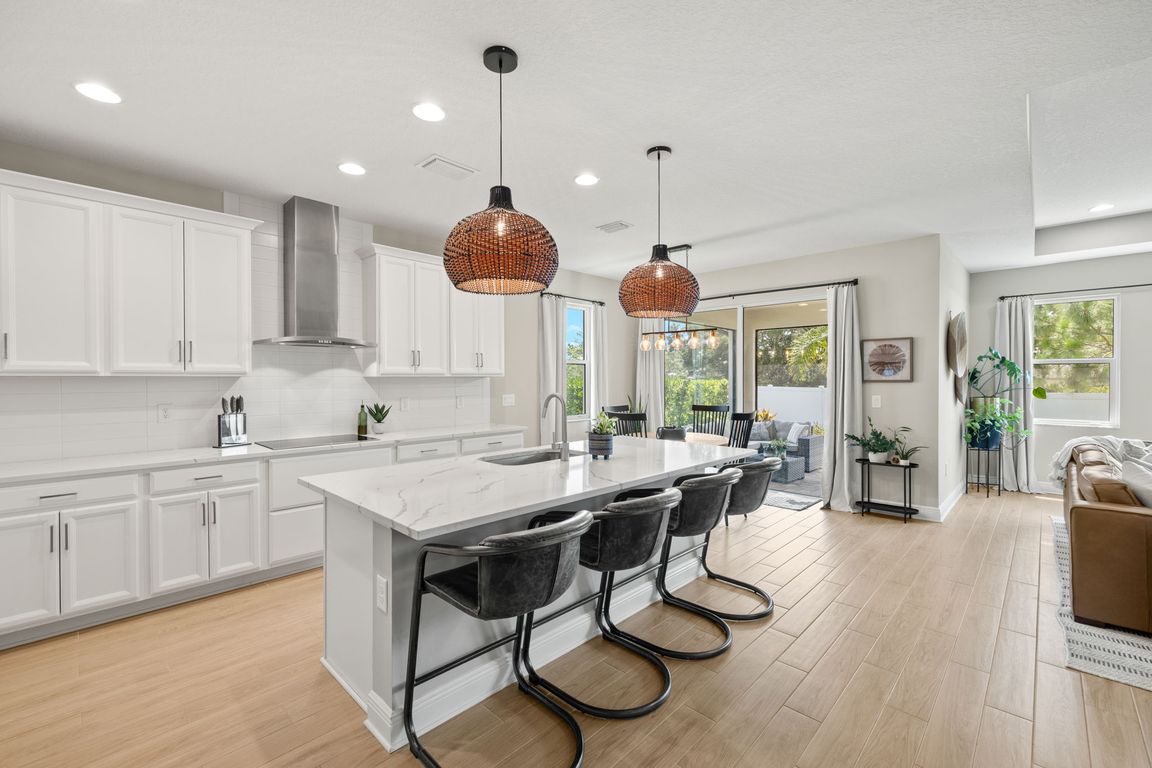
For sale
$509,900
4beds
2,195sqft
3621 Wild Blossom Pl, Parrish, FL 34219
4beds
2,195sqft
Single family residence
Built in 2023
7,841 sqft
2 Attached garage spaces
$232 price/sqft
$414 monthly HOA fee
What's special
Granite countertopsOpen-concept layoutSerene retreatEpoxy-coated floorsAccent wallsSpacious pantryNewly screened-in patio
Welcome to your dream home in Cypress Glen, nestled within the sought-after gated community of River Wilderness! This immaculate 4-bedroom, 3-bathroom residence showcases the highly desirable Calusa floor plan by MI Homes, offering a seamless blend of modern luxury, comfort, and style. Step inside to discover a bright, ...
- 8 days |
- 739 |
- 38 |
Source: Stellar MLS,MLS#: A4656299 Originating MLS: Suncoast Tampa
Originating MLS: Suncoast Tampa
Travel times
Kitchen
Living Room
Primary Bedroom
Zillow last checked: 7 hours ago
Listing updated: October 08, 2025 at 04:20pm
Listing Provided by:
Eric Knight 941-735-3797,
JASON MITCHELL REAL ESTATE FLO 754-307-0607
Source: Stellar MLS,MLS#: A4656299 Originating MLS: Suncoast Tampa
Originating MLS: Suncoast Tampa

Facts & features
Interior
Bedrooms & bathrooms
- Bedrooms: 4
- Bathrooms: 3
- Full bathrooms: 3
Primary bedroom
- Features: Water Closet/Priv Toilet, Walk-In Closet(s)
- Level: First
- Area: 192 Square Feet
- Dimensions: 12x16
Bedroom 2
- Features: Built-in Closet
- Level: First
- Area: 144 Square Feet
- Dimensions: 12x12
Bedroom 3
- Features: Built-in Closet
- Level: First
- Area: 120 Square Feet
- Dimensions: 10x12
Bedroom 4
- Features: Built-in Closet
- Level: First
- Area: 130 Square Feet
- Dimensions: 10x13
Great room
- Features: No Closet
- Level: First
- Area: 266 Square Feet
- Dimensions: 14x19
Kitchen
- Features: Pantry, Kitchen Island, Tall Countertops, No Closet
- Level: First
- Area: 220 Square Feet
- Dimensions: 10x22
Heating
- Heat Pump
Cooling
- Central Air
Appliances
- Included: Oven, Cooktop, Dishwasher, Disposal, Microwave, Range Hood, Refrigerator
- Laundry: Inside, Laundry Room
Features
- Ceiling Fan(s), Eating Space In Kitchen, Open Floorplan, Primary Bedroom Main Floor, Solid Surface Counters, Split Bedroom, Tray Ceiling(s), Walk-In Closet(s)
- Flooring: Carpet, Tile
- Doors: Sliding Doors
- Windows: Hurricane Shutters
- Has fireplace: No
Interior area
- Total structure area: 2,838
- Total interior livable area: 2,195 sqft
Video & virtual tour
Property
Parking
- Total spaces: 2
- Parking features: Garage - Attached
- Attached garage spaces: 2
Features
- Levels: One
- Stories: 1
- Patio & porch: Covered, Patio
- Exterior features: Rain Gutters, Sidewalk
- Waterfront features: River Access
Lot
- Size: 7,841 Square Feet
- Features: City Lot, Landscaped, Near Golf Course, Sidewalk
Details
- Parcel number: 501302209
- Zoning: RESI
- Special conditions: None
Construction
Type & style
- Home type: SingleFamily
- Property subtype: Single Family Residence
Materials
- Block, Stucco
- Foundation: Slab
- Roof: Tile
Condition
- New construction: No
- Year built: 2023
Utilities & green energy
- Sewer: Public Sewer
- Water: Public
- Utilities for property: BB/HS Internet Available, Cable Available, Electricity Connected, Sewer Connected, Sprinkler Recycled, Water Connected
Green energy
- Water conservation: Drip Irrigation, Irrigation-Reclaimed Water
Community & HOA
Community
- Features: Community Boat Ramp, Community Mailbox, Deed Restrictions, Gated Community - Guard, Golf Carts OK, Irrigation-Reclaimed Water, Sidewalks, Tennis Court(s)
- Security: Gated Community
- Subdivision: CYPRESS GLEN AT RIVER WILDERNESS PH IV
HOA
- Has HOA: Yes
- Amenities included: Gated
- Services included: 24-Hour Guard, Maintenance Grounds, Manager, Private Road, Security
- HOA fee: $414 monthly
- HOA name: PMI Tampa
- HOA phone: 813-565-7340
- Second HOA name: River Wilderness Bradenton
- Pet fee: $0 monthly
Location
- Region: Parrish
Financial & listing details
- Price per square foot: $232/sqft
- Tax assessed value: $91,800
- Annual tax amount: $1,562
- Date on market: 6/18/2025
- Listing terms: Cash,Conventional,FHA,VA Loan
- Ownership: Fee Simple
- Total actual rent: 0
- Electric utility on property: Yes
- Road surface type: Paved, Asphalt