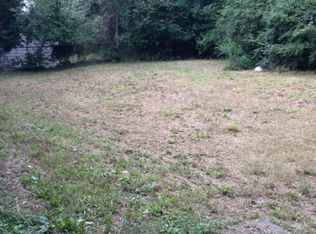PRIDE OF OWNERSHIP IS CLEAR IN THIS HOME. CLEAN MOVE IN READY 3 BEDROOM, 2 BATH SPLIT LEVEL HOME IN POWDER SPRINGS. ROCKING CHAIR FRONT PORCH, LEVEL LOT, BIG BACKYARD. WELL MAINTAINED WITH EASY ACCESS TO SHOPPING, SCHOOLS, ENTERTAINMENT. GREAT HOME AND YOU WILL LOVE IT!
This property is off market, which means it's not currently listed for sale or rent on Zillow. This may be different from what's available on other websites or public sources.
