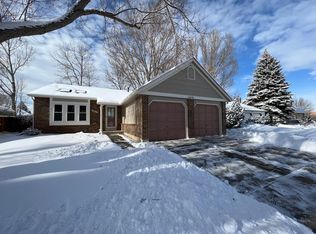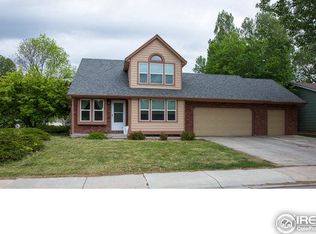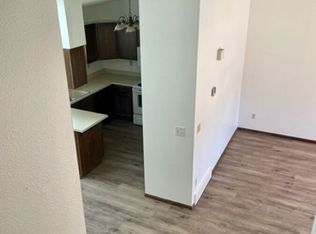Very nicely maintained ranch with full finished basement. Wood laminate floors throughout main level. Beautiful kitchen with quartz countertops and center island. Three bedrooms up with office/study and full bath in basement. Office study has a closet but no window and is currently being used as a 4th, non conforming bedroom. Pre-Inspected and Move-In ready! Multiple offers have been received. All offers due by end of the day Sunday.
This property is off market, which means it's not currently listed for sale or rent on Zillow. This may be different from what's available on other websites or public sources.



