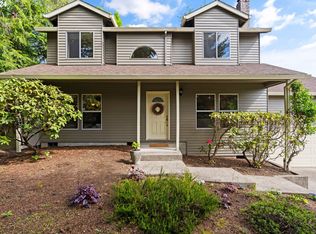Sold
$595,000
3621 SW Pomona St, Portland, OR 97219
3beds
1,752sqft
Residential, Single Family Residence
Built in 1965
0.29 Acres Lot
$634,500 Zestimate®
$340/sqft
$3,341 Estimated rent
Home value
$634,500
$603,000 - $673,000
$3,341/mo
Zestimate® history
Loading...
Owner options
Explore your selling options
What's special
**OFFER DEADLINE TUESDAY 1/9 3PM** Come Home to a Clean & Classic Split-Level in Close-In SW! This refreshed traditional home features new hard-surface flooring throughout, light fixtures, interior paint & kitchen appliances. Fabulous floorplan features all bedrooms on upper level, lower level family room, built-ins and 2 wood-burning fireplaces. Large lot allows for ample parking and privacy. Mature trees and backyard gazebo create a magical entertaining space. Close to PCC, I-5, Lake Oswego, Lewis & Clark and Tryon Creek State Park. [Home Energy Score = 7. HES Report at https://rpt.greenbuildingregistry.com/hes/OR10224221]
Zillow last checked: 8 hours ago
Listing updated: January 29, 2024 at 05:03am
Listed by:
Toni Mikel toni@pdxbluebird.com,
Bluebird Real Estate
Bought with:
John Tae, 201209617
eXp Realty, LLC
Source: RMLS (OR),MLS#: 23181284
Facts & features
Interior
Bedrooms & bathrooms
- Bedrooms: 3
- Bathrooms: 3
- Full bathrooms: 2
- Partial bathrooms: 1
- Main level bathrooms: 2
Primary bedroom
- Features: Double Closet, Laminate Flooring, Suite
- Level: Main
Bedroom 2
- Features: Laminate Flooring
- Level: Main
Bedroom 3
- Features: Laminate Flooring
- Level: Main
Dining room
- Features: Formal, Laminate Flooring
- Level: Main
Family room
- Features: Builtin Features, Fireplace, Laminate Flooring
- Level: Lower
Kitchen
- Features: Gas Appliances, Vinyl Floor
- Level: Main
Living room
- Features: Fireplace, Living Room Dining Room Combo, Laminate Flooring
- Level: Main
Heating
- Forced Air, Fireplace(s)
Appliances
- Included: Built In Oven, Cooktop, Dishwasher, Free-Standing Refrigerator, Gas Appliances, Range Hood, Stainless Steel Appliance(s), Gas Water Heater
Features
- Formal, Built-in Features, Living Room Dining Room Combo, Double Closet, Suite
- Flooring: Laminate, Tile, Vinyl
- Windows: Aluminum Frames, Double Pane Windows
- Basement: Full,Partially Finished
- Number of fireplaces: 2
- Fireplace features: Wood Burning
Interior area
- Total structure area: 1,752
- Total interior livable area: 1,752 sqft
Property
Parking
- Total spaces: 2
- Parking features: Driveway, Attached, Tuck Under
- Attached garage spaces: 2
- Has uncovered spaces: Yes
Features
- Levels: Multi/Split
- Stories: 2
- Exterior features: Yard
- Fencing: Fenced
Lot
- Size: 0.29 Acres
- Dimensions: 125' x 100'
- Features: Private, Trees, SqFt 10000 to 14999
Details
- Additional structures: Gazebo
- Parcel number: R302401
- Zoning: R7
Construction
Type & style
- Home type: SingleFamily
- Architectural style: Traditional
- Property subtype: Residential, Single Family Residence
Materials
- Lap Siding, Wood Siding
- Foundation: Concrete Perimeter
- Roof: Metal
Condition
- Resale
- New construction: No
- Year built: 1965
Utilities & green energy
- Gas: Gas
- Sewer: Public Sewer
- Water: Public
Community & neighborhood
Location
- Region: Portland
- Subdivision: West Portland Park
Other
Other facts
- Listing terms: Cash,Conventional,FHA,VA Loan
- Road surface type: Paved
Price history
| Date | Event | Price |
|---|---|---|
| 10/28/2025 | Listing removed | $3,100$2/sqft |
Source: Zillow Rentals | ||
| 9/5/2025 | Listed for rent | $3,100$2/sqft |
Source: Zillow Rentals | ||
| 1/29/2024 | Sold | $595,000+3.5%$340/sqft |
Source: | ||
| 1/9/2024 | Pending sale | $575,000$328/sqft |
Source: | ||
| 1/2/2024 | Listed for sale | $575,000+266.2%$328/sqft |
Source: | ||
Public tax history
| Year | Property taxes | Tax assessment |
|---|---|---|
| 2025 | $7,434 +3.7% | $276,160 +3% |
| 2024 | $7,167 +4% | $268,120 +3% |
| 2023 | $6,892 +2.2% | $260,320 +3% |
Find assessor info on the county website
Neighborhood: West Portland Park
Nearby schools
GreatSchools rating
- 8/10Markham Elementary SchoolGrades: K-5Distance: 0.6 mi
- 8/10Jackson Middle SchoolGrades: 6-8Distance: 0.2 mi
- 8/10Ida B. Wells-Barnett High SchoolGrades: 9-12Distance: 2.5 mi
Schools provided by the listing agent
- Elementary: Markham
- Middle: Jackson
- High: Ida B Wells
Source: RMLS (OR). This data may not be complete. We recommend contacting the local school district to confirm school assignments for this home.
Get a cash offer in 3 minutes
Find out how much your home could sell for in as little as 3 minutes with a no-obligation cash offer.
Estimated market value
$634,500
Get a cash offer in 3 minutes
Find out how much your home could sell for in as little as 3 minutes with a no-obligation cash offer.
Estimated market value
$634,500
